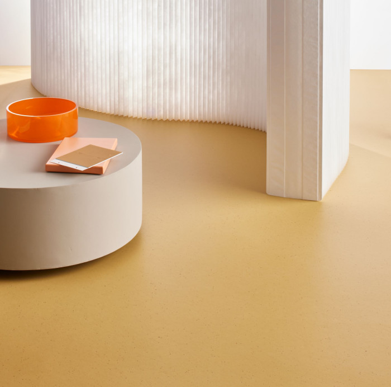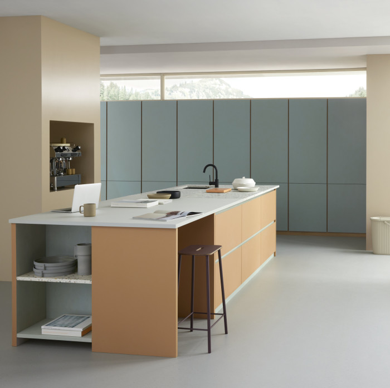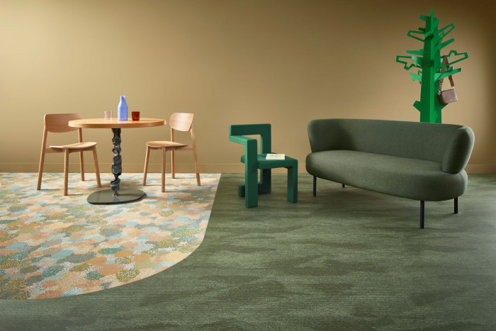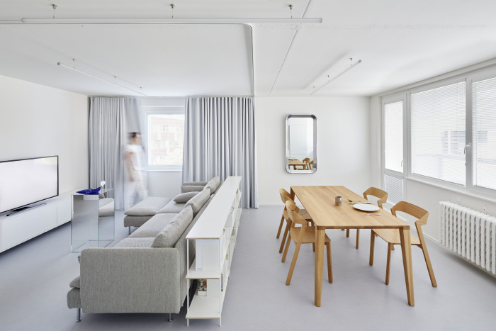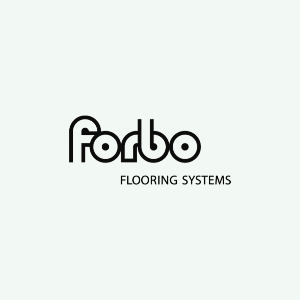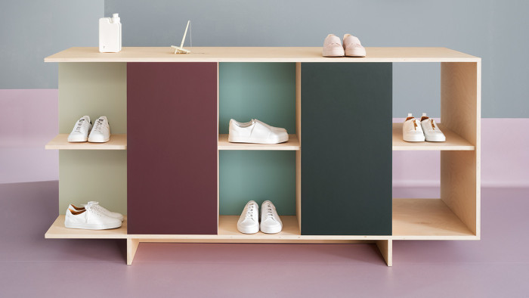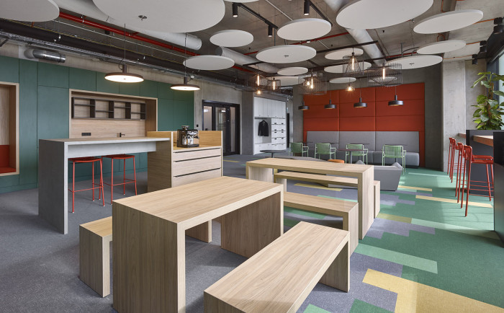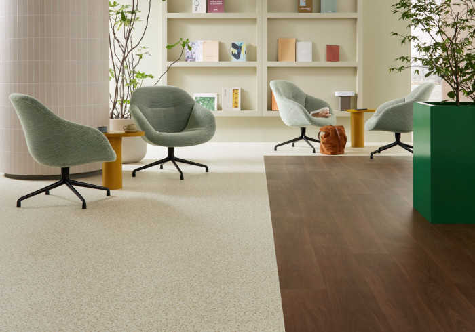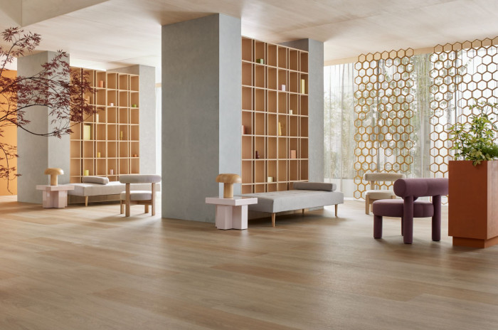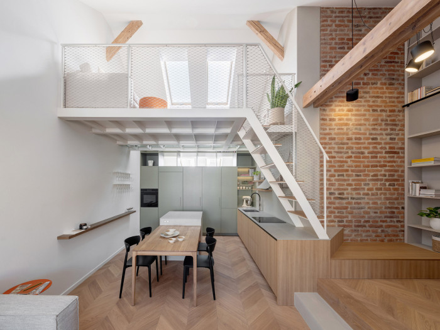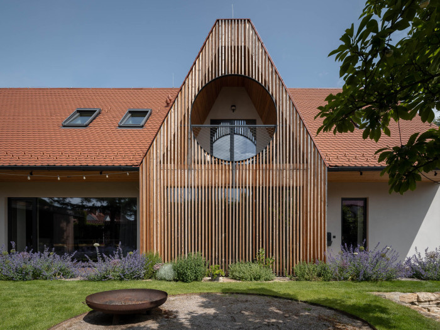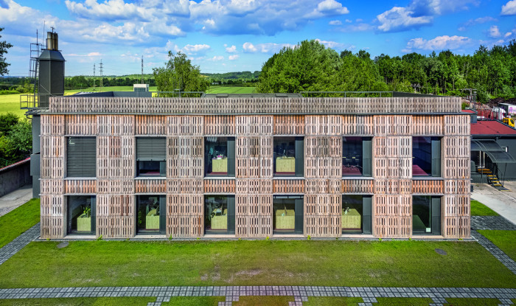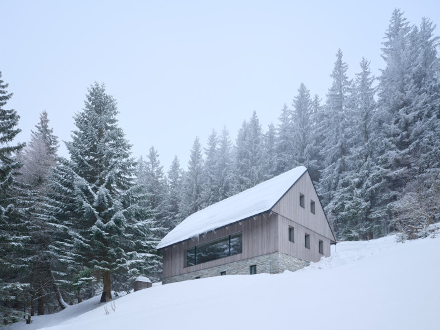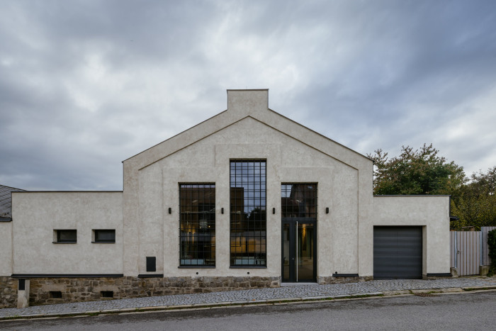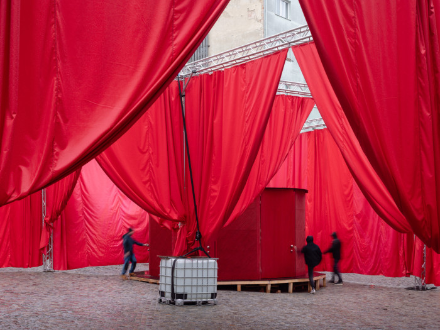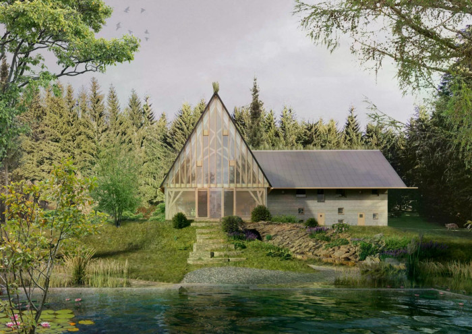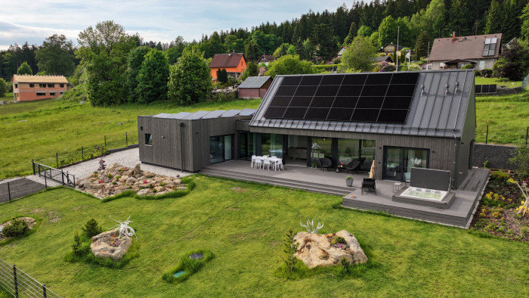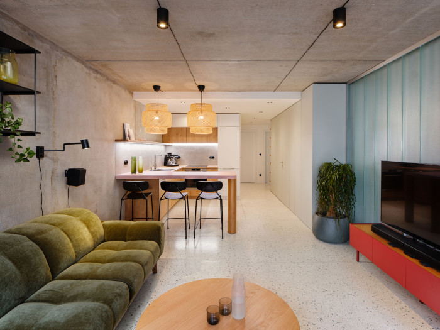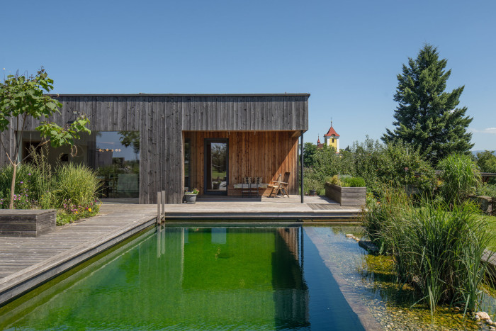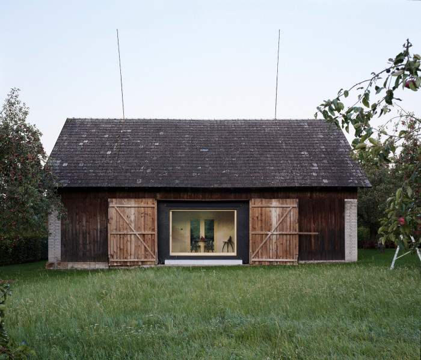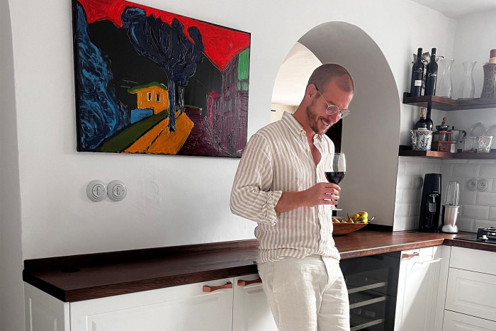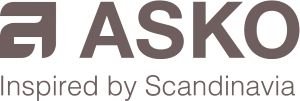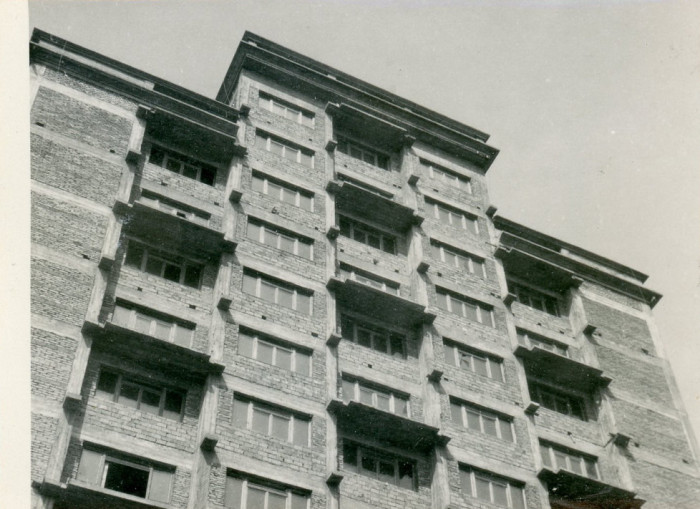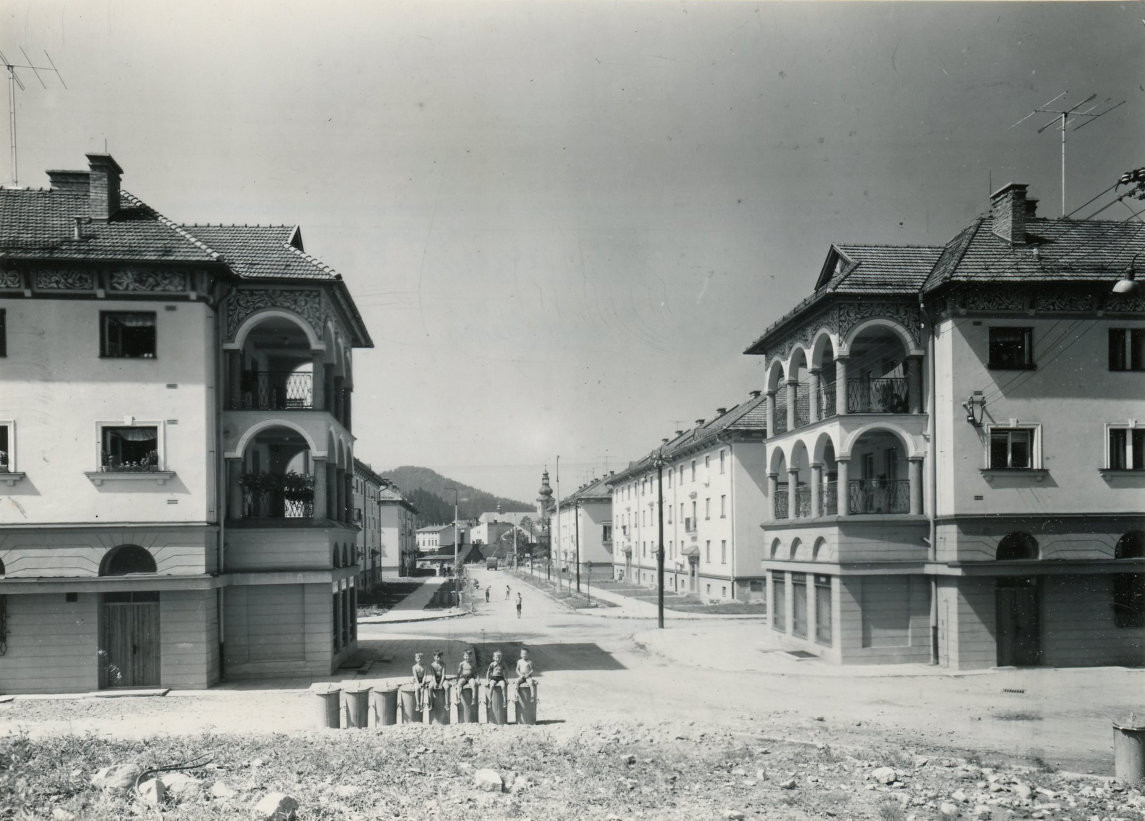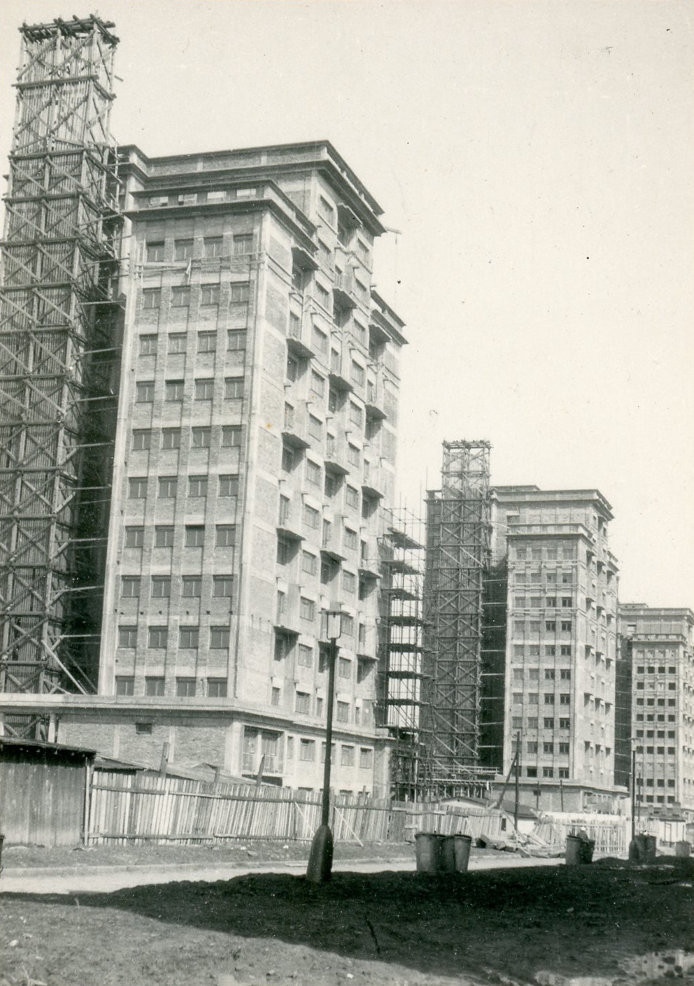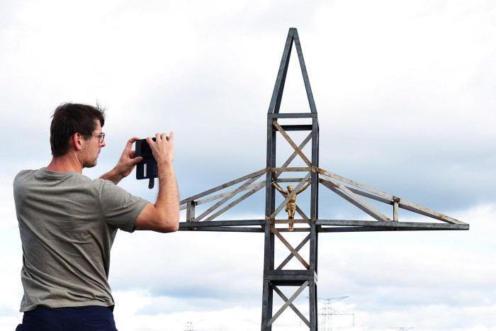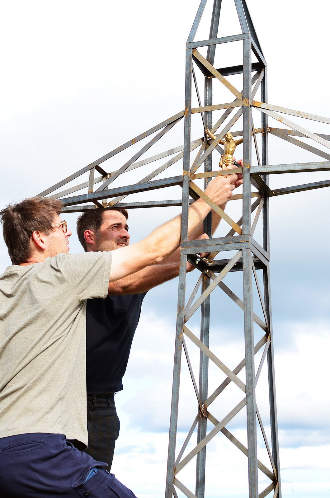Amsterdamské Centrum Rakoviny
Amsterdamské Centrum Rakoviny je část nemocnice van Leeuwenhoek v Amsterdamu, která potřebuje na existujícím pozemku přestavět a rozšířit.
MVRDV , 25. 3. 2010
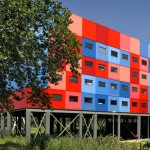
Název projektu: CCA, (Amsterdamské Centrum Rakoviny – design fasády)
Místo: Amsterdam
Využití: Laboratoře, kanceláře
Architekt: MVRDV, Winy Maas, Jacob van Rijs, Nathalie de Vries with Stefan Witteman and Stefan de Koning
Stavební inženýr: De Meeuw
Strojní inženýr: GTI zuid
Kontrukce: Heijmans
Velikost pozemku: 2000 m2
Zastavěné území: 2000 m2
Celková podlažná plocha: 6000 m2
Počet kontejnerů: 256
Projekt: 2005
Realizace: 2005 - 2006
MVRDV, předklad Michal Čermák
Článek vznikl za podpory firmy KOMA MODULAR CONSTRUCTION s.r.o.
Cancer Centre Amsterdam
The Cancer Centre Amsterdam, part of the Antony van Leeuwenhoek Hospital in Amsterdam, needs to be rebuilt and enlarged on its existing site. A temporary institute is to be erected during the construction activities. This is conceived as a series of containers on a small site next to the A19 motorway, within the Zuid-as Development Zone in Amsterdam. The tight location demands a vertical institute. The location next to one of the busiest highways of the Netherlands provides the opportunity to attract more attention for the institute. Each container has been painted in a way that together they advertise the existence of the institute.
Project name: CCA, (Amsterdamské Centrum Rakoviny – design fasády)
Location: Amsterdam
Principal use: Labs, offices
Architects: MVRDV, Winy Maas, Jacob van Rijs, Nathalie de Vries with Stefan de Koning
Structural engineers: De Meeuw
Mechanical enginners: GTI zuid
Structure: Heijmans
Site area: 2000 m2
Building area: 2000 m2
Total floor area: 6000 m2
Number of containers: 256
Design term: 2005
Construction term: 2005 - 2006
MVRDV




