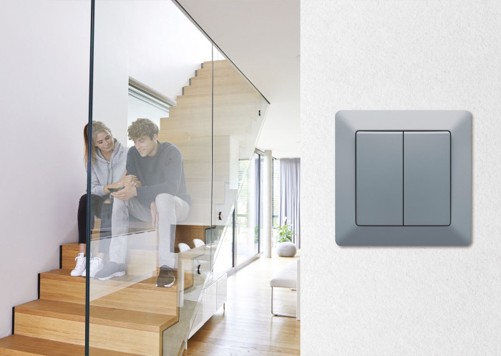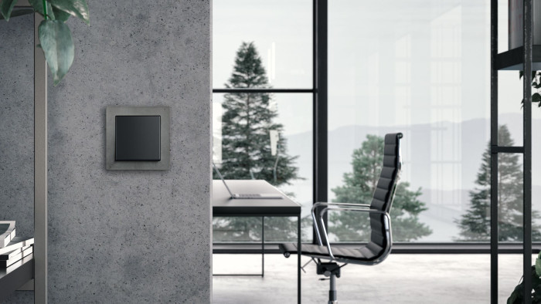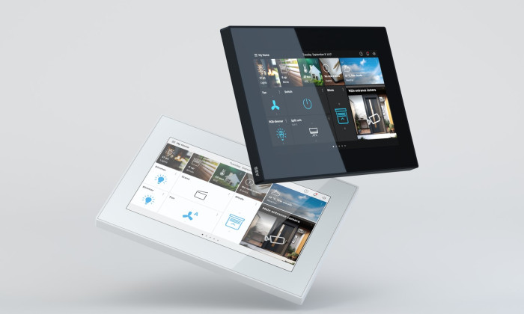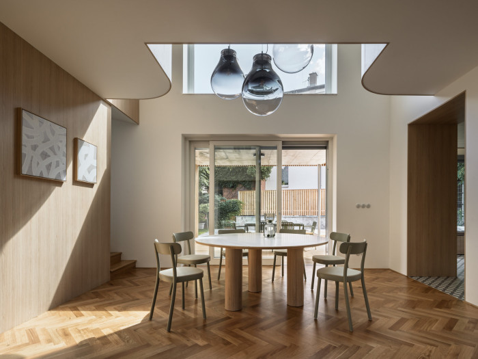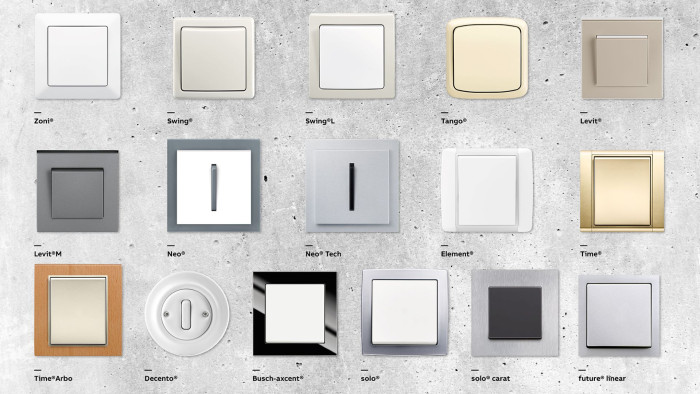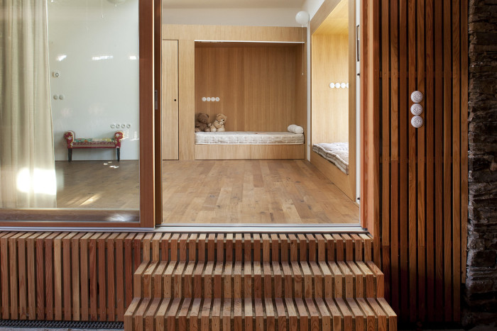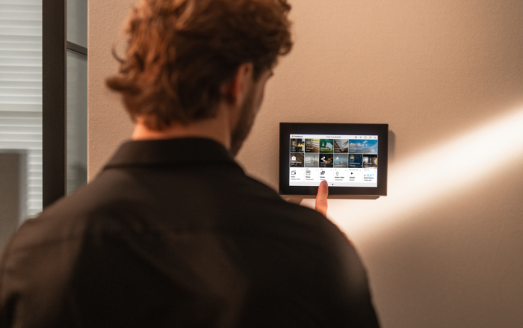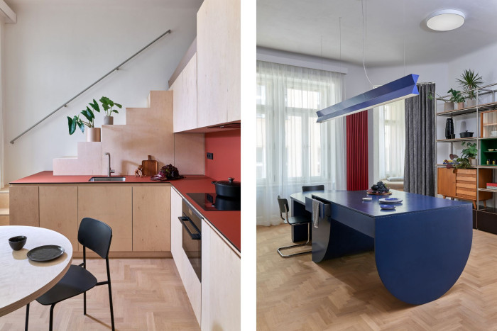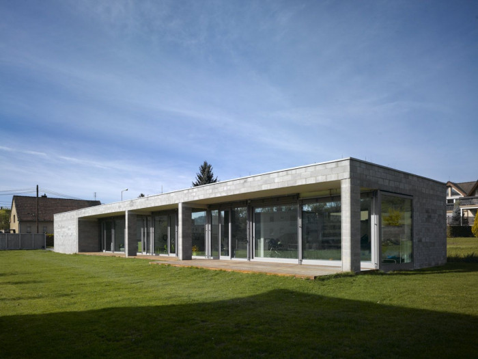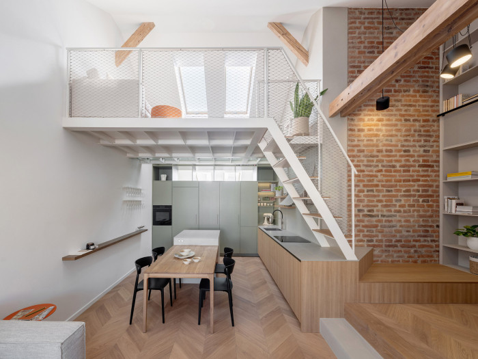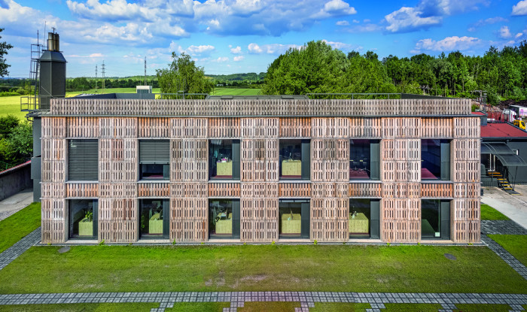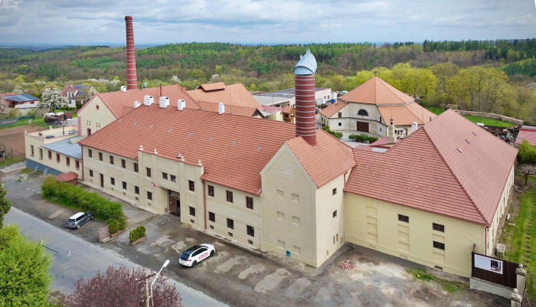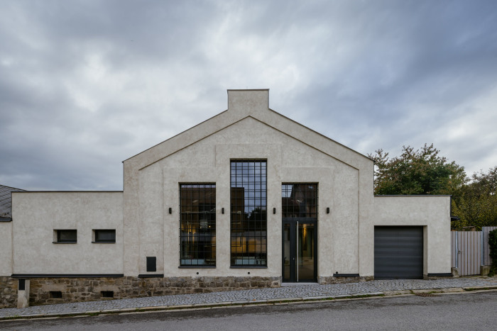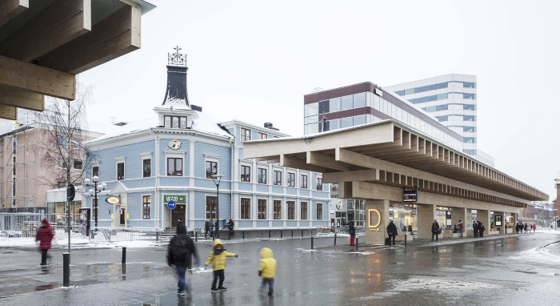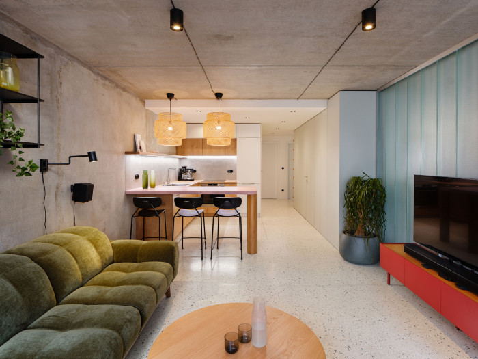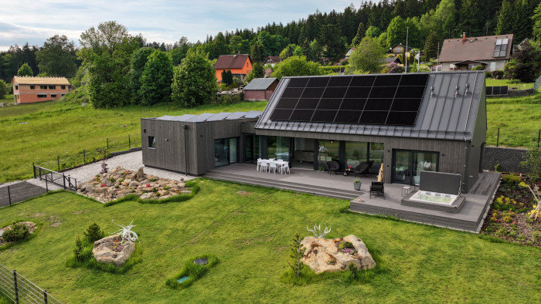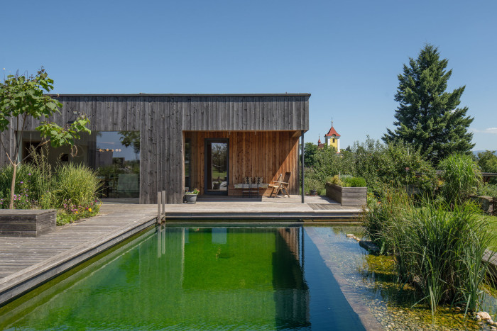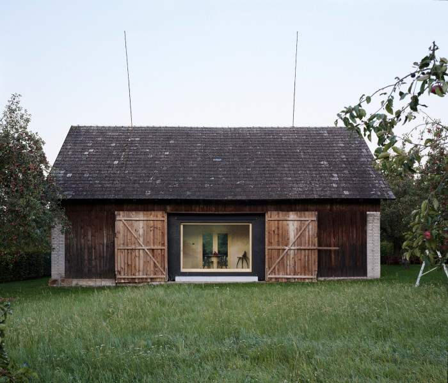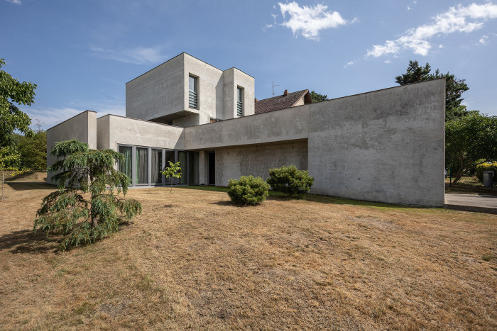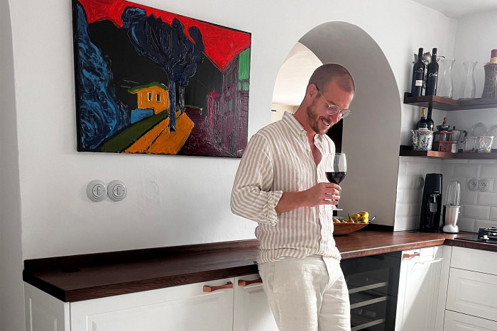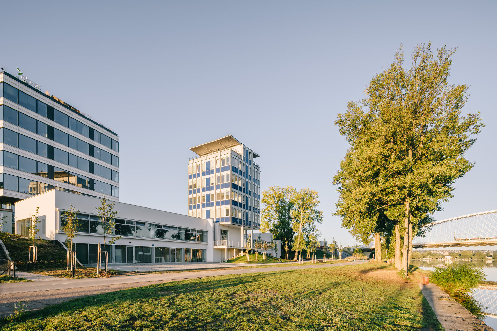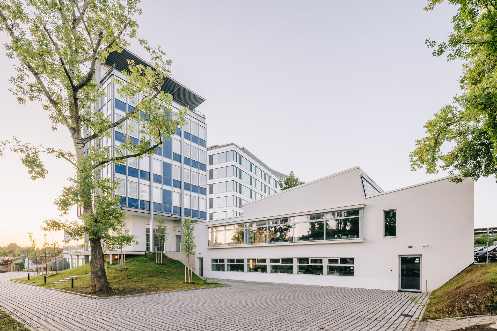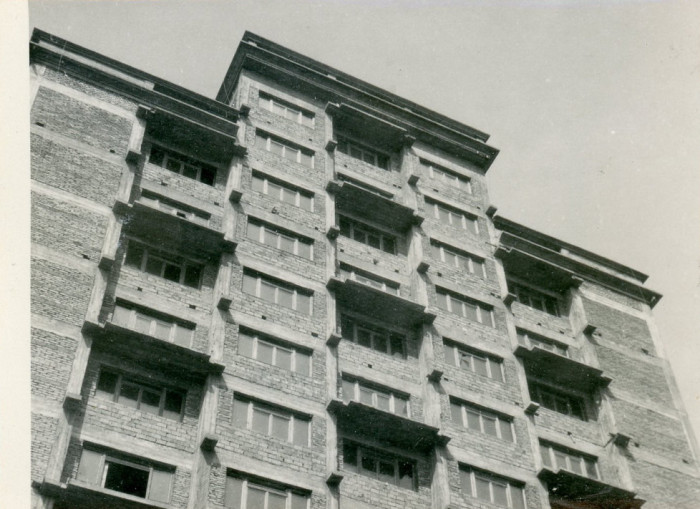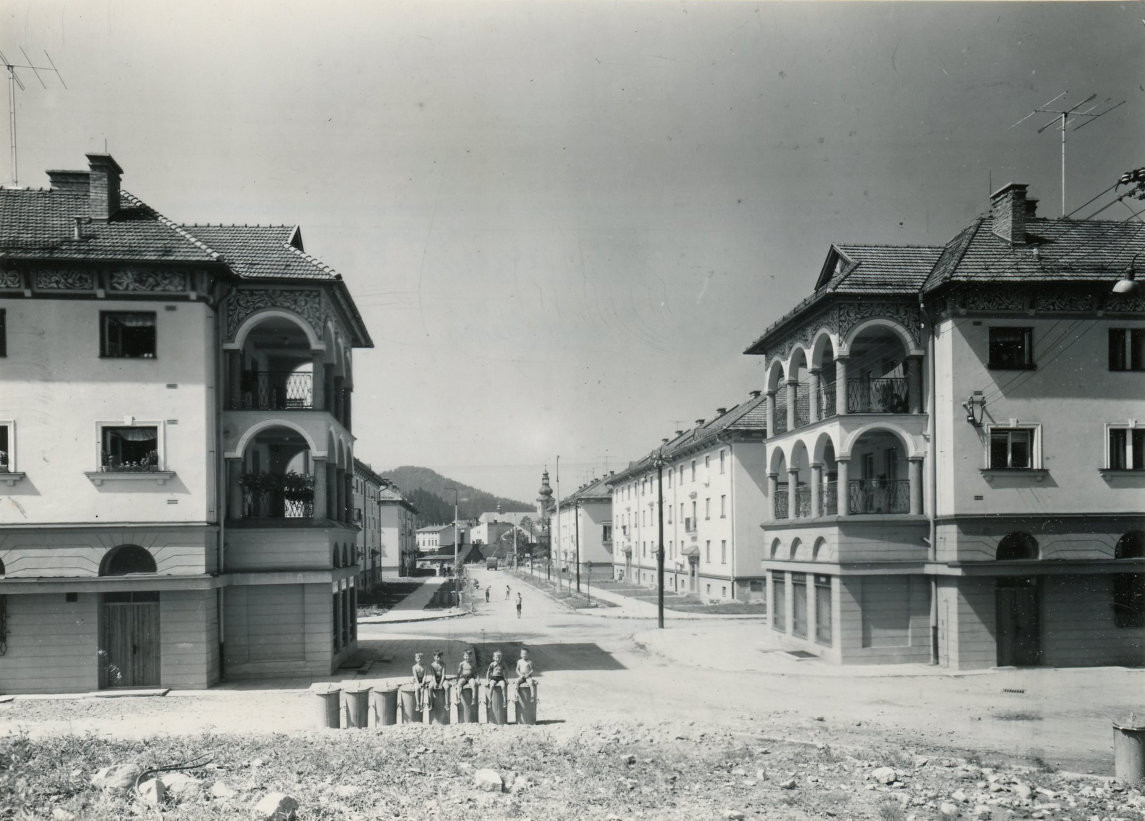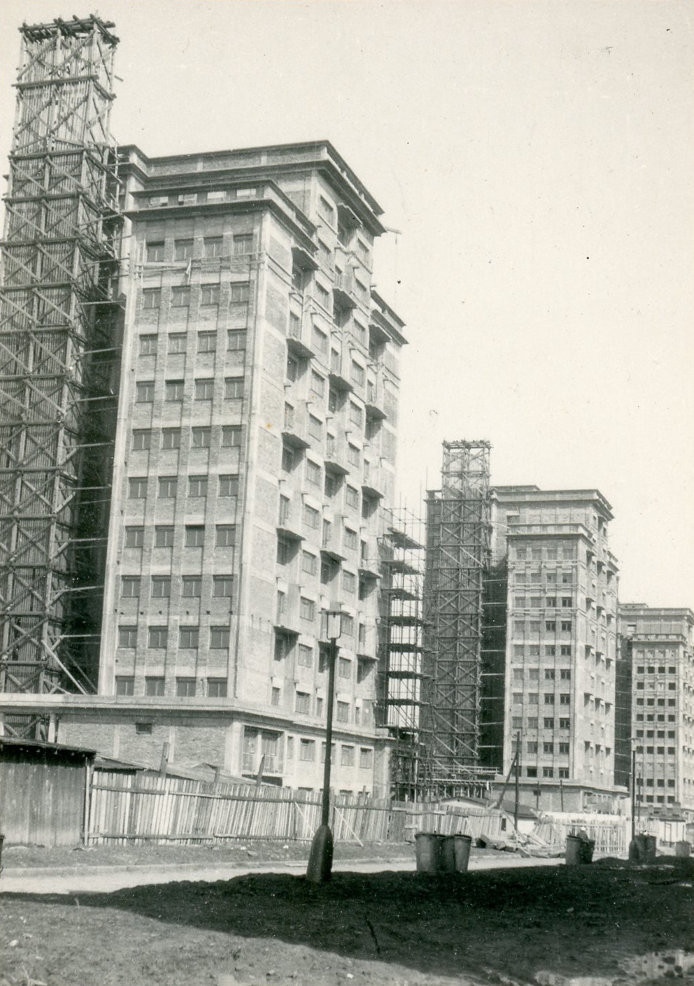Rekonstrukce CenaŽelezniční stanice Ostrava-SvinovGrand Prix Obce architektů 2007
Původní výpravní budova Svinovského nádraží vznikla v roce 1845. V 70. letech 19. století došlo nejprve k symetrickému rozšíření a v roce 1895 byla ke stávající výpravně (která byla rovněž přestavěna) připojena nová patrová budova.
EARCH.CZ , 16. 5. 2007
Spolu s novým objektem záchodků byl vytvořen architektonický a urbanistický celek v neobarokním slohu, který byl součástí tzv. severní dráhy Ferdinadovy Vídeň - Krakov.V přednádražním prostoru měly začátkem 20. století konečnou stanici dvě malodráhy (Svinov - Klimkovice, Svinov - Vřesina - Kyjovice) a tramvaj Svinov - Ostrava. V padesátých letech začala výstavba Poruby a v 70. letech byla vystavěna nová komunikace Ostrava -. Poruba s tramvajovým tělesem v poloze odsunuté od budovy nádraží na vzdálenost cca 320m, je vedena ve výši cca 11m nad terénem na tzv. svinovských mostech a byly zrušeny malodráhy, které měly konečnou v těsné blízkosti nádraží. V této době se předpokládala výstavba nové výpravní budovy, která by byla spojena se svinovskými mosty tzv. "Platem", který měl být vybaven i pojízdnými chodníky. Tento záměr se nerealizoval.Během 20. století docházelo k drobným úpravám na výpravní budově a největší změny na objektu byly provedeny v 70. a 80. letech, kdy byly sneseny veškeré architektonické články, osekány římsy a bosáže a dvojitá okna s obloukovým nadpražím byla vyměněna za typová zdvojená, kyvná.Budova nádraží stála v ulici, která končila na vlečce tzv. Mannesmanky. Vybouráním několika špatných bezcenných objektů vznikl před touto budovou slušný přednádražní prostor, do kterého byla zavedena autobusová doprava a tím se alespoň zmírnil dopad zrušení malodráh a odsun tramvají na tzv. Svinovských mostech ze 70. let minulého století. Před štít obytného domu na severní straně prostoru byl postaven nový cihlový objekt Dopravního podniku s městským informačním centrem v přízemí.Historická budova nádraží je zrekonstruována do původní podoby nejen na fasádách, ale i z větší části mají prostory původní náplň. Po povodních v roce 1997 totálně zničený suterén objektu zase slouží kuchyni nádražní restaurace. Vzhledem k poklesům terénu je bývalé 1. nástupiště o cca 1m níže než 1. kolej a je využíváno jako externí čekárna a k tomuto účelu i vybaveno. Na fasádách byly obnoveny veškeré architektonické články, pískovcové parapety, dvojitá dřevěná okna jsou kopiemi původních včetně dřevěného ostění a obkladů. Ve vnitřních prostorách byly vyspraveny a doplněny prvky štukové výzdoby. Původní dlažba se zachovala pouze na služebním schodišti do administrativního patra a byla zachována. Ostatní dlažby jsou nové keramické. Na střeše objektu jsou zrepasovány plůtky, položena břidlicová krytina, nově vyzděna komínová tělesa. Na 1. a opavském nástupišti jsou zrepasovány litinové sloupy vyrobené před sto lety v Třinci. Zastřešení opavského nástupiště dostalo původní podobu.Nově jsou v rámci 2. koridoru vytvořeny podchody se vstupními prosklenými objekty.Vzhledem k potřebě vytvoření ploch pro vstupní halu a ČD centrum byla před historický objekt předsazena prosklená vstupní hala, která tyto prostory obsahuje. U přístavby je sklo dominantním materiálem, stejně jako v přednádražním prostoru pro krytí autobusových zastávek a vstupů do budovy. Transparentní objekt přístavby umožňuje průhled na historický objekt z interiéru vstupní haly, tak i z přednádražního prostoru, takže přístavba historický objekt zakrývá i odhaluje. (Představení technicistního objektu vstupní haly před historický objekt je určitou citací historické průmyslové architektury, která se nachází na Ostravsku. V těchto objektech časem chybělo místo pro technologie a tyto jsou proto předsazeny před objekt a tvoří dnes již nedílnou součást těchto objektů.)Historický objekt je rekonstruován v původní podobě (byly osdtraněny všechny přístavby a dozdívky. Historický objekt je v cihelném zdivu s omítkou. Nové konstrukce, které jsou zde umístěny, jsou v jiném materiálu - sklo, kov, kámen a je tedy jasně definováno, co jsou původní nebo repasované konstrukce a co je konstrukce nová.Ocelobetonové štíhlé sloupy s kloubovým uložením vynášejí tenkou ocelobetonovou desku střechy s ukotvenými táhly, která jsou u podlahy ukončena pružinami. Tato ocelová táhla vynášejí skleněné fasády objektu. Střešní deska obsahuje zasklené otvory, nad kterými jsou umístěny světelné zdroje osvětlující prostor haly. Tyto jsou koncipovány tak, aby zdroje světla nebyly viditelné z přednádražního prostoru a nebránily pohledu na osvětlenou fasádu historického objektu. Konzolovitě vysunutý okraj střechy umožní v zimním období pasívní ohřev prostoru sluncem, v letním období zabraňuje přehřátí. Před přístavbou je umístěna nádrž s vodotrysky, která má kromě estetické funce i funkci klimatickou. Prvky chlazení: V letním období čeřící hladina ochlazuje a zvlhčuje vzduch, který prochází el. ovládanými klapkami a komínovým efektem stoupá vzhůru a ochlazuje prostor haly. Pod střechou odchází ven skleněnými klapkami ve fasádě. Pro posílení tohoto efektu je možno využít pěti automatických dveří vstupů do přístavby ponechaných v otevřené pozici, a třetím prvkem jsou klimajednotky s tepelnými čerpadly, jejichž chlad je dopravován tryskami do pobytové zóny haly. Prvky vytápění: V zimním období jsou klapky uzavřeny, pod celou podlahou haly jsou umístěny trubky podlahového vytápění, vstupy mají tepelné clony a trysky dopravují do pobytové zóny teplý vzduch z klimajednotek.Na třech fasádách nad vstupy do haly jsou umístěny hodiny jako významový prvek nádražní budovy. Před novým objektem je vytvořen přednádražní prostor (náměstí Dr. Brauna), ve kterém jsou umístěny zastávky autobusů. Tento prostor vymezují stávající objekty (cihelný dům v jižní části, na západní straně objekt Městské policie), na straně severní je realizován nový objekt s cihelnou fasádou, který obsahuje prostory Dopravního podniku Ostravy a Informační středisko města Ostravy. Zpráva porotyÚkolem při tomto zadání bylo vyřešit požadavky transferu a obnovit poškozený stavební fond objektu. Představením skleněného odlehčeného objektu se podařilo efektivně vyřešit nejen tyto problémy, ale zároveň dát stanici nový současný charakter. Transparentnost vložené hmoty nepotlačuje původní substanci, naopak vhodně s ní koresponduje. Původní části jsou precizně zrekontrované, včetně detailů. Veřejné prostory před stanicí jsou smysluplně dořešeny.Porota ocenila vyváženost díla, čitelnost nové a původní substance a práci s detailem.The original dispatcher's building originates in 1845. In the 70's of the 19th century, first, a symetrical extension occured and then, in 1895, a new storey-building was attached to the existing dispatcher's building (which was also rebuilt). Along with a new object in which the toilets were situated, an architectonic and urban complex in the Neo-Baroque style was created as a part of the so-called Ferdinand's northern railway from Vienna to Cracow. At the beginning of the 20th century, the terminal of two short lines (Svinov - Klimkovice; Svinov - Vřesina - Kyjovice) and a tram (Svinov - Ostrava) should have been in front of the railway station since the beginning of the 20th century. In the 50's, the construction of Poruba started, and, in the 70's, a new road from Ostrava to Poruba was built, including a body of trams around 320 meters far from the railway station, and which is about 11 meters above the ground, on the so-called Svinovské mosty and the short lines (which should have been nearby the station) were cancelled. At that time, the construction of the new dispatcher's building should have taken place. It was connected to the main building with a so-called "Plato" (a transit building) in which mobile walkways would be placed. This plan was not realized.During the 20th century, a lot of minor adjustments on the dispatcher's building were performed. The largest changes were made during the 70's and 80's. In these years, all the architectonic elements were taken down, the bolsters and bosses cut off and the double windows with arched header joints replaced with type ones.The station building was situated in the street which ended at the tap line of the so-called "Mannesmanka". Due to the demolition of a few useless objects, a huge space arose in front of the building. Bus service was put on into that space and, therefore, the impact of the cancellation of the short lines as well as the shunt of the trams to the so-called "Svinovské mosty" from the 70's of the 20th century were moderated. A new brick object of the traffic enterprises, including a city-news center on the ground floor, was built in front of the dwelling-house in the northern part of the space.The historical station building is reconstructed into its original form not only on the facades but also the spaces which share their original filling. The basements, destroyed during the floods in 1997, serves again as the kitchen of the station restaurant. With regard to the descents of the terrain, the former first platform is by ca 1 meter lower than the first track and is used as an external waiting room and, therefore, supplied for this purpose. Restored on the facades were all the architectonic elements, sandstone sills, and the double wooden windows are copies of the original ones, including the wooden case and lining. In the inner spaces, parts of the stuke ornamentation were mended and complemented. The original paving came down only on the service staircase into the administrative floor and it was preserved. The rest of the paving is new and ceramic. On the roof of the building, there are refurbished hedges and laid shaly docking and newly masoned chimney bodies. At the first and "Opava" platforms, the cast iron columns made one hundred years ago in Třinec are reconditioned. The covering of the "Opava" platform was rebuilt according to its original looking. Within the framework of the second corridor, subways with entrance glazed objects are newly created. With regard to the need of the creation of areas for the entrance hall and the Czech Railways centre, a glazed entrance hall was built in front of the historical building. It is made mainly of glass, as well as is the covering for the bus stations in front of the building and the entrances into the building itself. The transparent object of the addition enables view to the historical building both from the interior of the entrance hall and the area in front of the railway station so that the addition hides and reveals the historical building in parallel. (The fact that the technical object was built in front of the historical building portrays the historical industrial architecture, as it is to be found in the Ostrava region. In these older objects, there was a lack of space for new technologies; therefore, new objects are built in front of these buildings and create an integral part of them.)The historical building is reconstructed according to its original form (all the outbuildings and additional walling were cleared off). The historical object is in brickwork with plastering. New constructions placed there are from a different material - glass, metal, and stone and therefore, the original (of refurbished) constructions and the new ones are to be clearly distinguished.Steel-concrete, thin pillars with a slung span imposition crack up the thin, steel-concrete roof with fixed rods, which are fastened with splint at their ends. These steel rods fix the glass facades. The roof board contains glassed-in inlets, over which the luminaries (to illuminate the hall) are placed These are framed so that the luminaries are not visible from the space in front of the station and, therefore, would not keep from the look at the enlightened façade of the historical building. The overhanging edge of the roof enables the passive heating of the space by sun during the winter period and, in summer, it prevents from overheating. There are fountains in front of the building, which (apart from its aesthetic value) have also the function of air-conditioning. Cooling elements: In summer, the water surface cools down and moistens the air which goes through the electronically controlled flaps, rises up and moistens the space of the hall. It leaves the room under the roof through the flaps. To strengthen the effect, it is possible to use the five mechanic doors for the entrance into the building (and leave them in the open position). A third element lies in the conditioning units with heating pumps, whose coolness is carried into the hall. Warming elements: In the winter period, the flaps are closed and, under the floor in the hall, there is a piping of the floor heating; the entrances have thermal blinds and the jets carry the warm air into the hall.On the three facades over the entrances into the hall, there are clocks as a significant component of the building.In front of the new object, a new front-space is created (Dr. Braun's Square) with the bus stops. The space is enclosed by the standing objects (brick-house in the southern part and the object of Police in its western part) and in the northern part, there is a new object with a brick-façade in which the residence of the Dopravní podnik of Ostrava and The City-news Centre of the town of Ostrava is settled.Report of the JuryThe task of this assignment was to solve the requirements of the transfer and to renovate the damaged building stock. A lightened glass building situated in the front part of the railway station helped to give the new actual look to the railway station. The transparentness of the inserted material does not reduce the original substance but on the contrary it corresponds with it appropriately. The original parts were rebuilt anew accurately including details. The conception of the area in front of the railway station is also meaningful.The Jury appreciated the balance of the work, the legibility of new and original substance and the work with details.Rekonstrukce CenaŽelezniční stanice Ostrava-Svinov, Revitalizace přednádraží, rekonstrukce a přístavba výpravní budovyAutor:Václav FilandrInvestor:Správa železniční dopravní cesty, s.o., Nerudova 1, Olomouc, České dráhy, a.s., Město Ostrava




