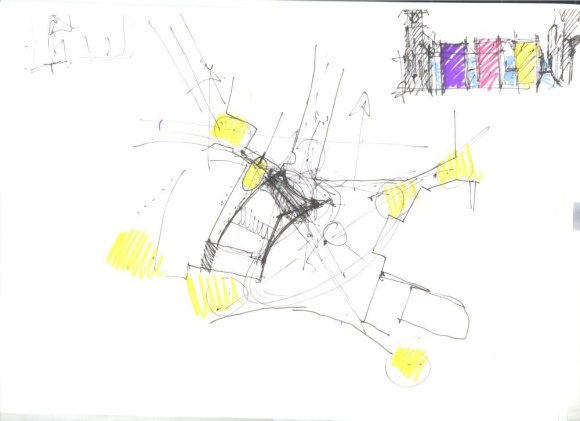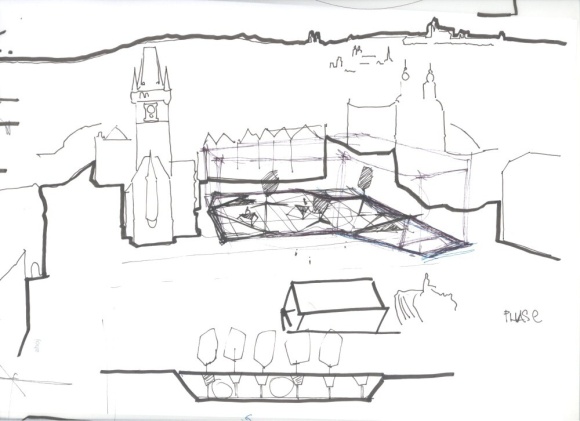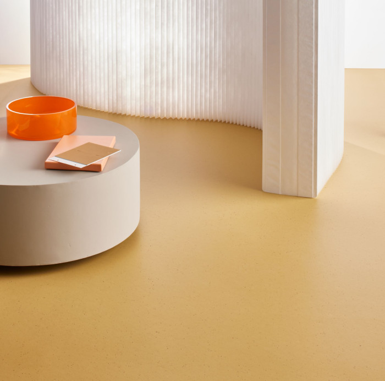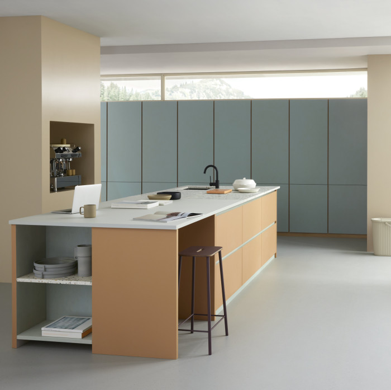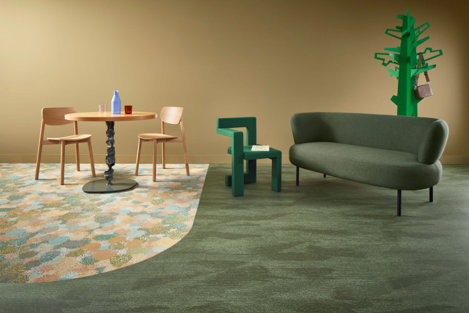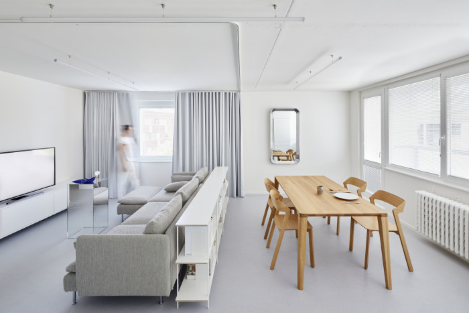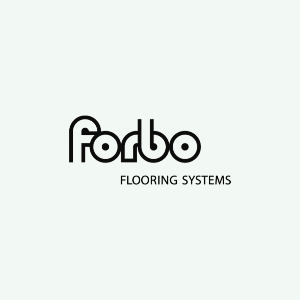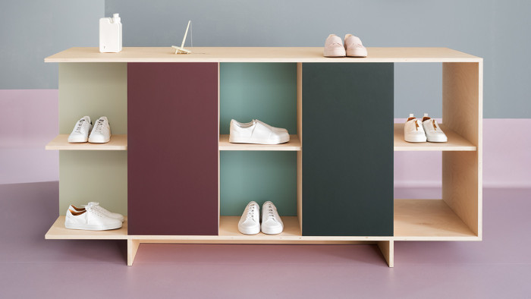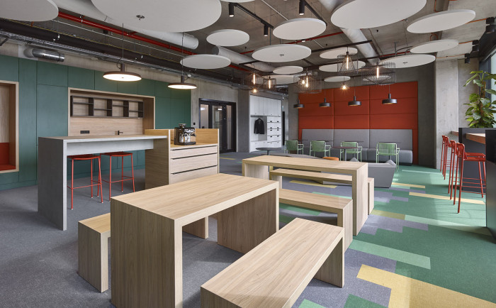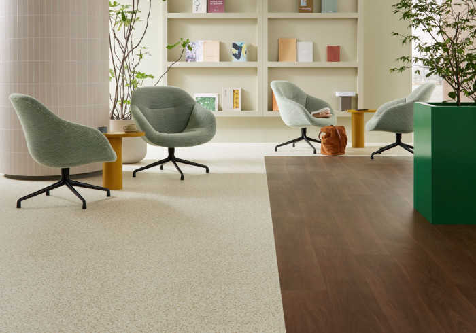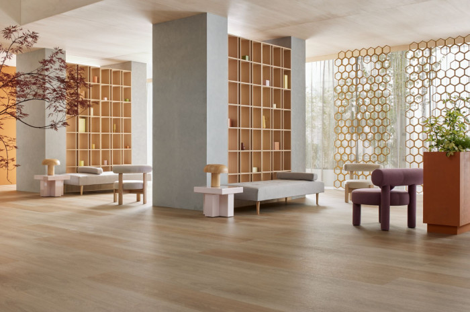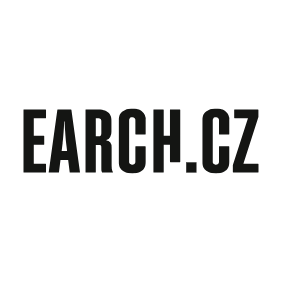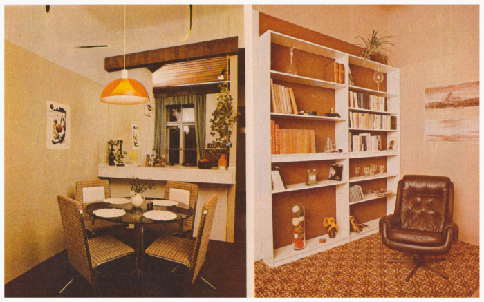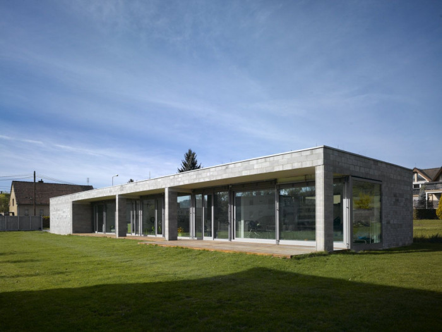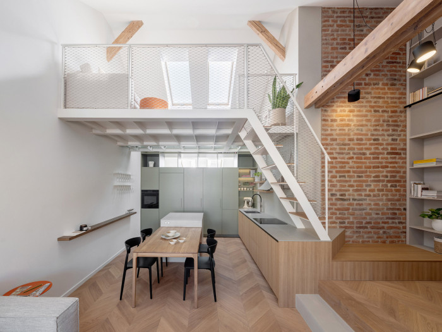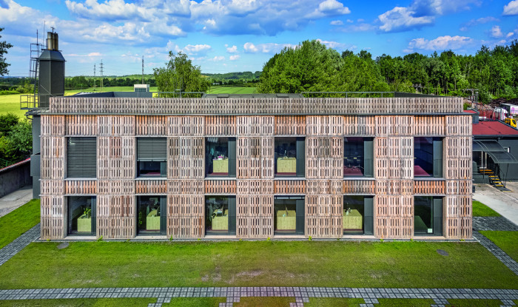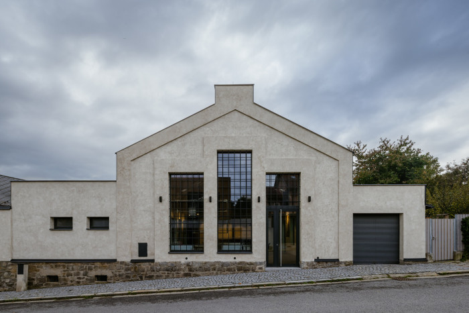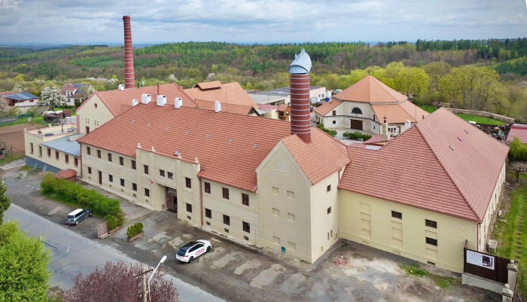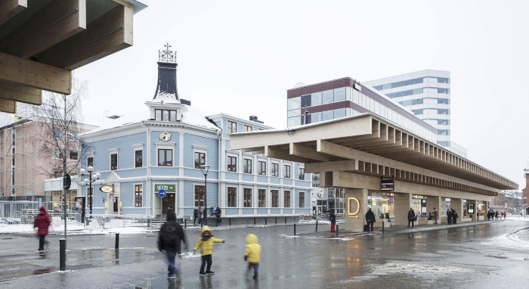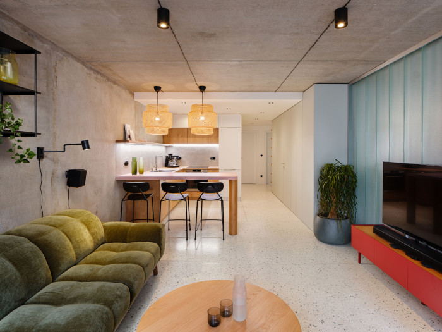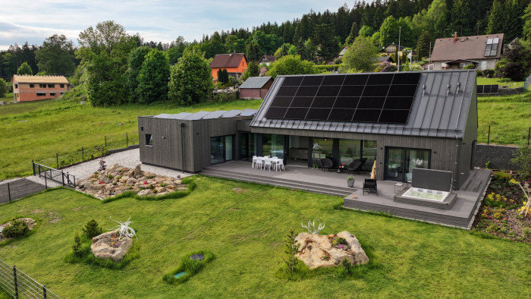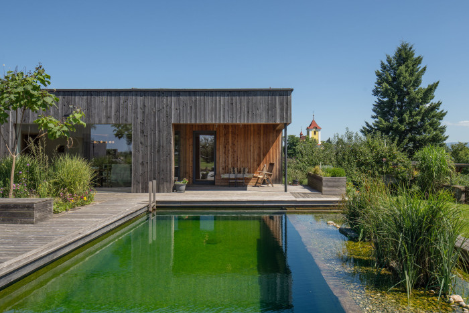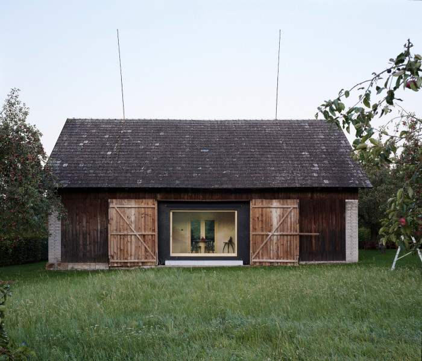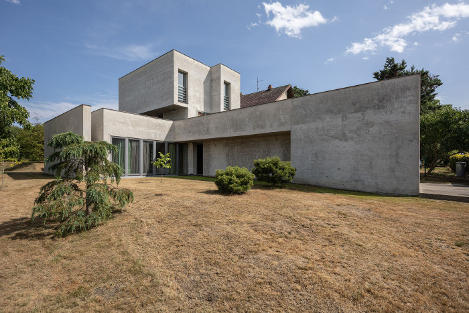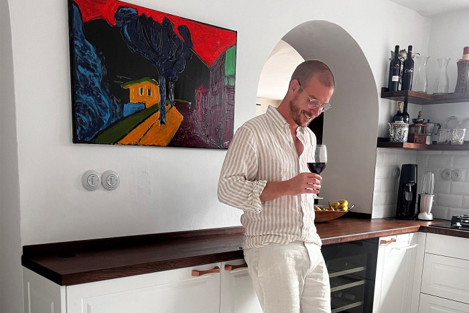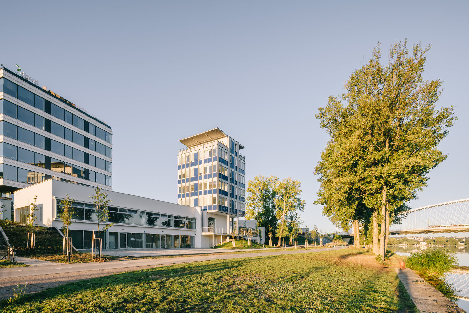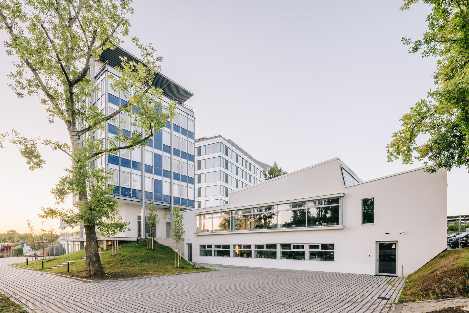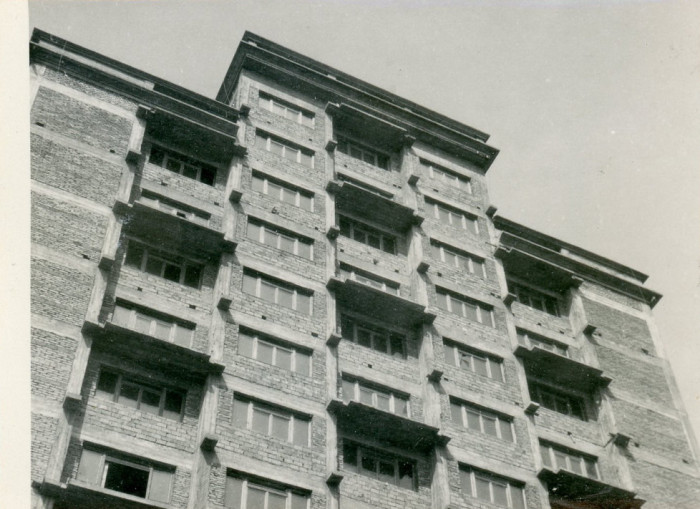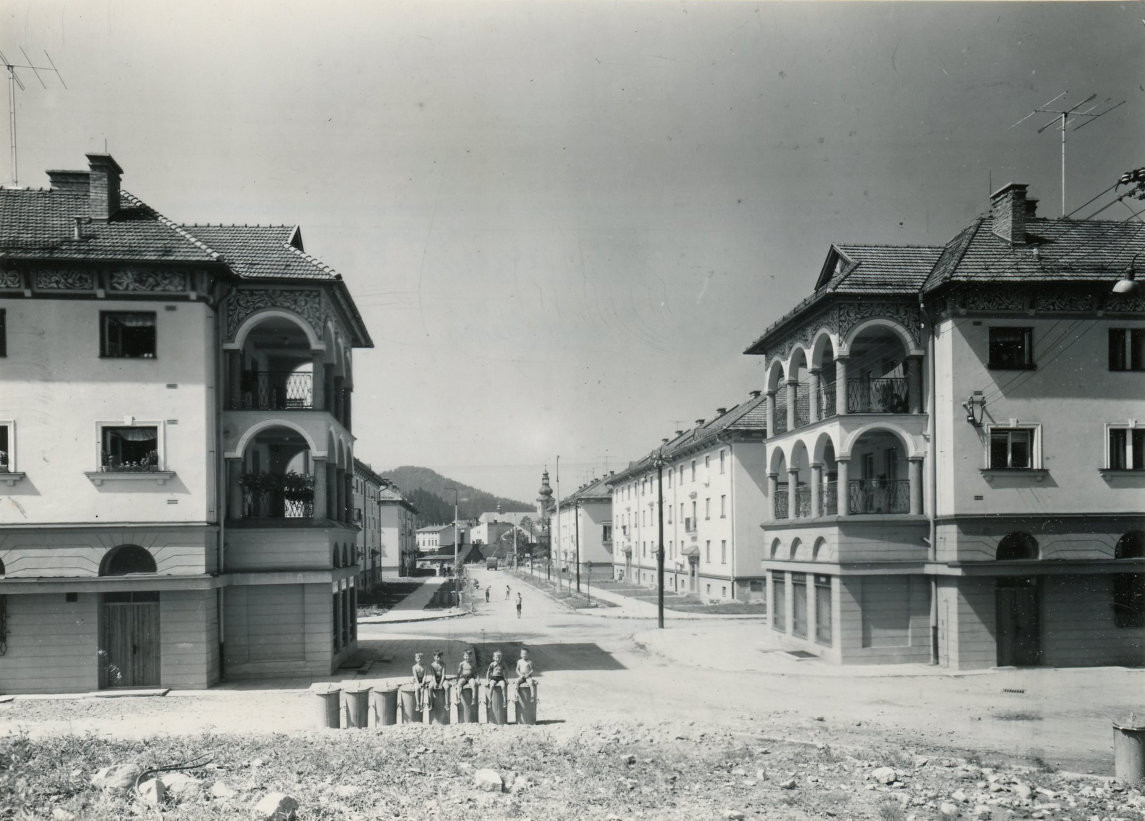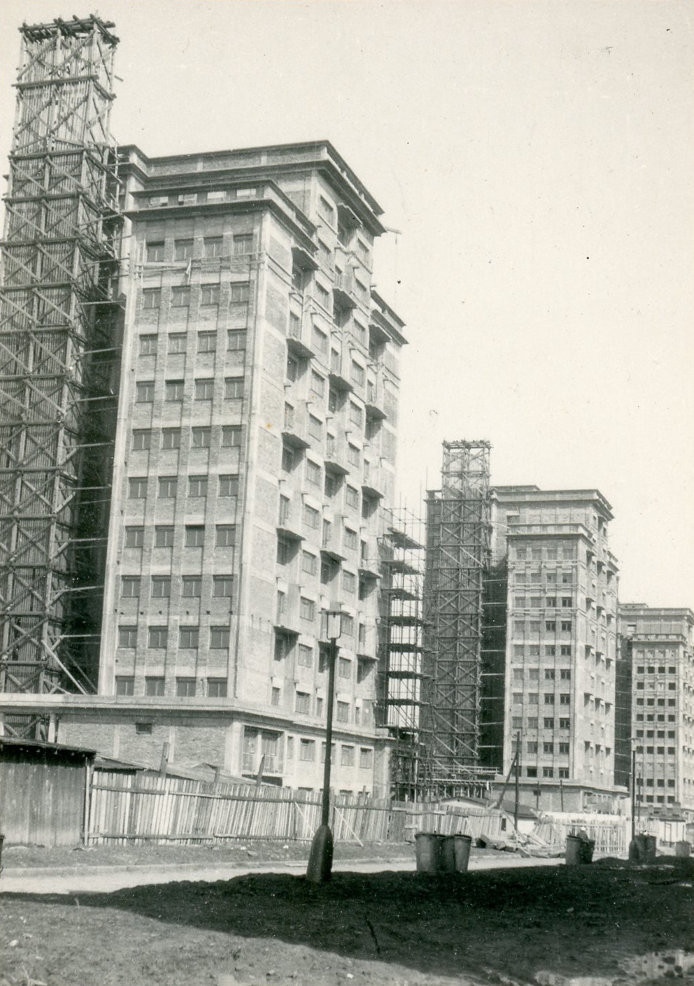8 soutěží, 0 výsledků? aneb Staroměstská radnice podesáté
Tým 9 workshopu "Gočár se dívá, Rojkind tě povede" se dostal pod kůži náměstí a obnažil archeologické nálezy. Zároveň koncepce transparentní rampy dovoluje využívat tento prostor dosavadním způsobem - jako místo pro setkávání, relaxaci, fandění hokejistům nebo třeba konzumaci klobás...
EARCH.CZ , 3. 12. 2010
Tým 9 tvoří / Team 9 consists of:
Tomáš Lindovský, absolvent FA ČVUT, Praha Martin Stára, FA ČVUT, Praha Radovan Vacík, absolvent FA ČVUT, Praha Kamil Štajgl, FA ČVUT, Praha
Prohlédněte si také ostatní projekty z workshopu Gočár se dívá, Rojkind Tě povede!
Přístup skupiny
Snažíme se o reálný příspěvek k diskuzi. Základem naší práce byli znalosti získané na konferenci Revitalizace Staroměstské radnice a okolí: možnosti a limity, kde jsme zjistili jak složitá situace je. Přestřelka názorů nevedla v podstatě k žádnému závěru. Účast na konferenci byla minimální. Nezájem byl očividný. Z architektonických špiček ČR se dostavili pouze pár jedinců. Mimo naší skupinu bylo na konferenci pár dalších studentů. A jedná se přitom o tolik důležité téma pro celé město. Na začátku workshopu jsme obešli magistrát, promluvili s několika účastníky konference a snažili se o vytvoření co nejjasnějšího obrazu. Historií soutěží jsme konzultovali s Ing. arch. Reginou Lokotovou Ph.D., která zpracovávala disertační práci na toto téma. Ohledně situace na magistrátu jsme hovořili s Mgr. Karlem Holubem z odboru kultury, památkové péče a cestovního ruchu. Zde jsme získali publikaci Srdce města. Provedli jsme i rozhovor s výraznou osobností celé problematiky Milanem Pavlíkem, který je zastáncem radikální obnovy do gotické podoby. Na základě tohoto průzkumu jsme vyloučili možnost vyřešit novou budovu. Rozhodli jsme se rozdělit prob¬lém dostavby na řešení aktuální situace a na tvorbu strategie a metodologie, která povede k vyřešení problému samotné parcely. Na základě stanovení dlouhodobé strategie jsme vytvořili současné potřeby popsané v dalším textu. Vybrali jsme z těchto požadavků zadání, které můžeme jako architekti řešit. Nechceme nahrazovat ve své práci role politiků nebo památkářů.
Team´s approach to the problem
We try to present a realistic contribution to the discussion. Our work is based on information we learned in the Conference “Revitalization of the Prague Old Town Hall: possibilities and limits”, where we realized, how difficult the current situation is. The opinion-battle among participants did not lead to any conclusion. Additionally there were few participants present. The lack of interest was obvious. There were just few top Czech architects. There were also few students. What a poor participation for a professional discussion on such a important issue for the whole city. At the very beginning of the workshop we met with the municipal officials and tried to clarify picture of the problem as much as possible. We also discussed the previous competitions declared in the past with Mrs. Regina Lakotová, who has written a thesis focused on them. We also talked to Mr. Karel Holub from the municipal culture and tourist department about the current situation at the Prague Municipality. He provided us with a book called “The Heart of Town”. We continued the discussion with renowned Mr. Milan Pavlík, supporter of the idea of gothic restoration of the site. This research pushed us to reject the idea of construction of a new building on the site. We therefore have decided to divide the solution of the Hall completion into two parts – the first would solve the actual situation and the second would solve the lack of strategy and methodology of future utilization of the parcel. We have created a long-term strategy where we have articulated the hottest have-to-be-dones and, from them, we have chosen those which architects can manage to solve. We do not want to be a substitute for local politicians or the Antiquities Authority.








Parcela, kde původně stála budova radnice, slouží jako veřejný prostor se stromy. Vytváří intimní klidovou zónu Staroměstského náměstí. Kvalita tohoto veřejného prostoru je však ve srovnání s Evropským standardem nízká. Historicky byla tato parcela vždy zastavěna. Na základě urbanistické analýzy podporujeme záměr zastavět parcelu.
The parcel where the original building was located serves now as a public place with trees and greenery. It creates an intimate and peaceful part of the Old Town Square. But the quality of the setting is far from European standards. Historically, buildings have always stood there. Thus, after urban analysis, we support the idea of continuity of this tradition.
Při průzkumu situace a vyslechnutí všech zúčastněných jsme dospěli k závěru, že je celý problém nafouknutý do obřích rozměrů a téměř by se zdálo, že nemá řešení. V současné době neexistuje program ani reálná potřeba budovy na místě kde stála radnice. Politické rozhodnutí nechce a v podstatě ani nemůže v současné době nikdo udělat. Odpovědnost spojená s takovým rozhodnutím je obrovská. Nechceme podporovat stagnaci na takto důležitém místě. Je nutné jít dál. Je nutné situaci zpřehlednit a zjednodušit.
After researching the situation, talking to professionals and involved officials, we have come to the conclusion that the problem is taken more seriously than it in fact should be and that it now seems to be unsolvable. There is currently no program for renovation of the site where an old Hall building once stood. There is nobody willing or even authorised to make a political decision. The responsibility of doing so is huge. We do not want to support this stagnancy of planning a programme for such an important area. We have to move on. It is important to make things clear and transparent.










V minulosti proběhlo osm soutěží, které ukázaly, že existuje mnoho způsobů, jak dostavět radniční parcelu. Z přibližně patnácti set projektů lze vysledovat přístupy od obnovy původní gotické zástavby, až do extrémních návrhů poplatných aktuálnímu architektonickému přemýšlení. Výsledek však nikdy nebyl realizován. Na začátku diskuze ohledně dostavby není důležitá forma budovy, ale její náplň a fungování v souvislostech komplexu Starého města. V současné době je výrazně jiná politická i společenská situace oproti době minulých soutěží. Proto nelze jednoznačně říci, že neúspěch předchozích soutěží se bude opakovat. Nesmíme opakovat chyby při zadání předchozích soutěží.
8 architectural competitions in the past showed that there are many ways to complete a renewal of the town hall parcel. Almost 1500 drafts demonstrated to us the scale of different approaches to the solution, from restoring the gothic building to the extreme proposals blindly following the actual currents in architecture. None of the projects have ever been realized. At the very beginning of the discussion regarding the completion, the form of the drafted building is not the crucial thing. What is crucial is the programme and the function and its connection to the Old Town complex. There is a completely different political and social atmosphere these days than it used exist in the times of previous competitions. That is why nobody can say that the lack of success in past competitions would repeat.
V současné době existuje publikace, která shrnuje vývoj problematiky až do současnosti. Její vznik v podstatě uzavírá kapitolu historie Staroměstského náměstí jako radničního místa. Její obsah shrnuje všechny dostupné historické podklady a nejdůležitější soutěžní návrhy spojené s náměstím a radnicí. Je potřeba provést několik kroků, abychom dokázali situaci posunout dál. Jejím zapojení odborné i neodborné veřejnosti do problematiky. Tím nalézt jednotlivé skupiny, které budou do procesu rozhodování o další budoucnosti Staroměstského náměstí zasahovat. Dál e provést podrobný archeologický průzkum na celém území, které bude potenciálně zastavěno. Vypsání osmy soutěží bez znalosti terénu je neuvěřitelné. Zabetonování naleziště pod základy budoucí budovy je absurdní. Předpokládáme, že základem každé kulturní civilizace je znalost historie. Obzvláště na místě kde se toho toliko odehrálo. Dále je nutné otevřít intenzivní debatu o programu Starého města, ze které lze postupně dojít až k samotné parcele na náměstí. Bez řešení širšího kontextu nelze vyřešit parciální problém.
The book that summarizes the progress of this issue up to today is on the shelves to this day. It envelopes the history of Old Town Square as a town-hall area. It is also summarizes all available historic data and the most important architectural drafts from competitions on completion of the site. It is important to take the first few steps in order move on. It means firstly engaging both professional and the public and finding among them a group of people willing and able to be involved in the process of making decisions regarding the future of Old Town Square. Secondly it means doing detailed archaeological research of the whole area involved in the project. It is unbelievable that 8 public architectural competitions had been announced without knowledge of the field and ground. It would be absurd embed in concrete such a historical site. We still presume that the knowledge of history is a headstone of civilisation, especially at the site where so many things have happened in the past. The third step would be an opening of the intensive debate about the programme of the Old Town itself. This debate would be a starting point which could lead us from the general point of view to the area of particular concern – from the Old Town district to the parcel of the town hall. Without broader context there is no way to solve any particular problem.
Archeologický průzkum na takto exponovaném místě bude jistě možné provádět různými způsoby. Místní vykopávky by jistě nezatížily fungování celého náměstí, neukázalo by však pražské „Pompeje" v celku. Navrhujeme tedy vykopání celého rozsahu potenciálně zastavěného území. Při vykopání celého rozsahu bude nutné provést bezpečnostní opatření. Představa plotu po obvodu vykopávek ve stylu ohraničení výkopů tunelu Blanka, nepřipadá v úvahu. Ani s využitím barevných posterů. Navrhujeme tedy řešení, které dokáže propojit všechny aspekty dříve popsané. Vytvořit lehkou transparentní konstrukci, která překryje prostor vykopávek. Dovolí všem návštěvníkům pozorovat archeology při práci a přitom neznemožní využití části Staroměstského náměstí jako místa klidu v jinak rušném prostoru. Pod severozápadní roh, kde terén mírně klesá směrem k řece, navrhujeme umístit informační centrum o problematice a historii Staroměstského náměstí. Z tohoto centra bude možné projít do prostoru vykopávek a tím návštěvníky dále vzdělávat. Pod střechu bude umístěn sklad pro archeology s administrativním zázemím a sklady. Sklon zastřešení vytváří přirozený amfiteátr, který slouží náměstí různými způsoby dle situace. Dopady konstrukce zastřešení na okolí jsou minimální. Lze ji snadno odstranit a tím uvolnit parcelu.
Of course there are plenty of scenarios regarding how to carry out archaeological research on such a busy place. On one hand, local excavations would not endanger the everyday life of the square, but on other hand it would not expose the “Prague Pompeii” in their wholeness. Thus we propose to excavate the whole parcel at once. Doing so, we will need safety measures and barriers. The idea of typical Blanca tunnel style construction barriers is, even covered with coloured posters, absolutely out of the question. We support a solution which can join all aspects already mentioned. We propose a lightweight, transparent construction frame, which would cover the excavations and simultaneously let people watch the work of the archaeologists. Moreover, it would preserve the peace and quiet of this part of the square. In the north-west corner of the area, where the landscape slopes down to the river, an i-centre providing information about the history of Old Town Square propose to be erected. The centre is connected with the fieldwork of the archaeologists, with excavations being the very heart, and also provides an educational service for tourists. Under the roof of the building there are technical and administrative facilities for archaeologists. The slanted roof creates a natural amphitheatre any kind of events. The impact of this building on its surrounding is minimal. The building is easily removable and so it is possible to clear the site whenever neccessary.
Prohlédněte si také ostatní projekty z workshopu Gočár se dívá, Rojkind Tě povede!





