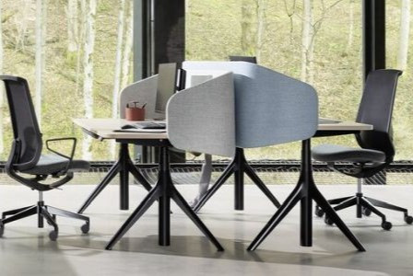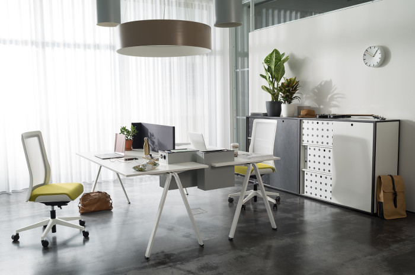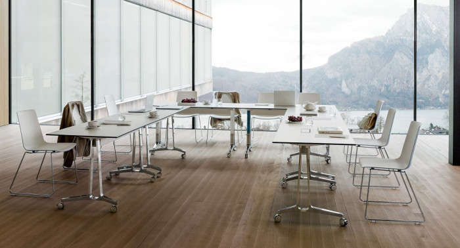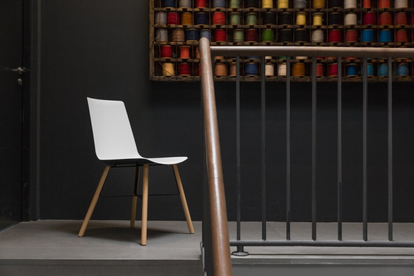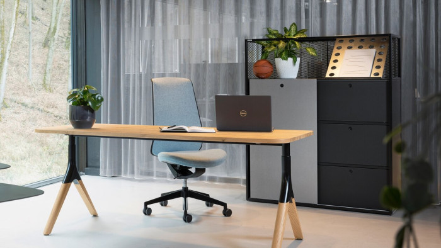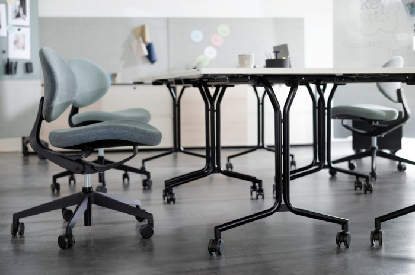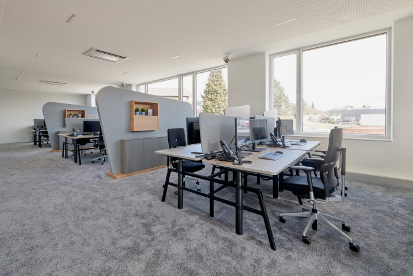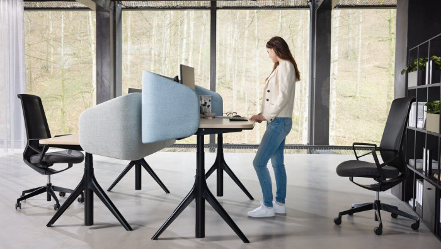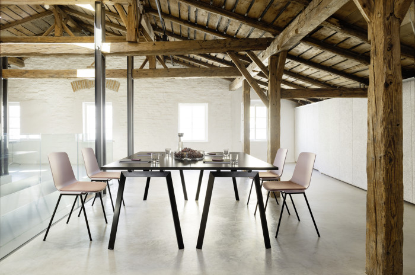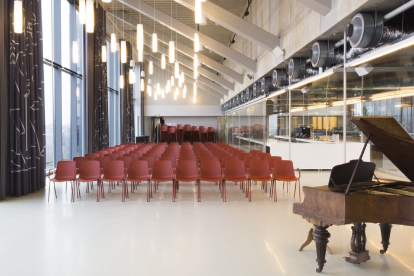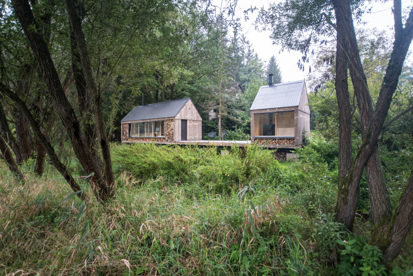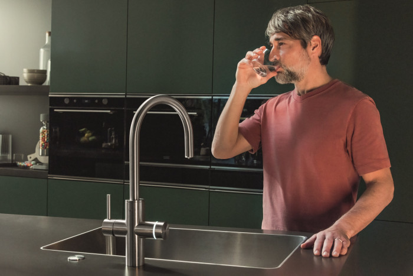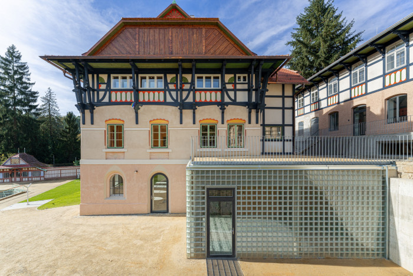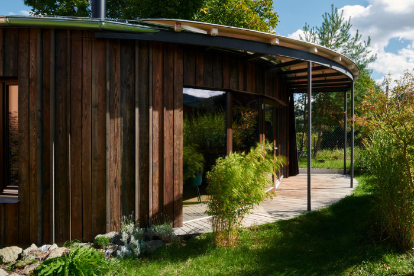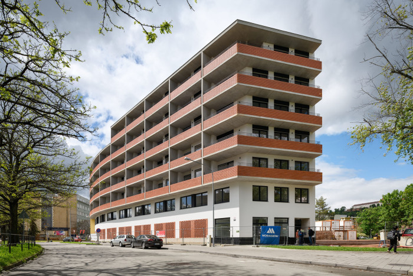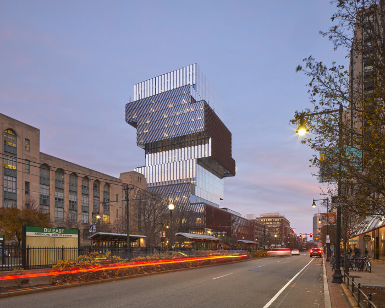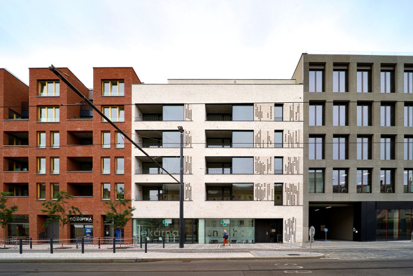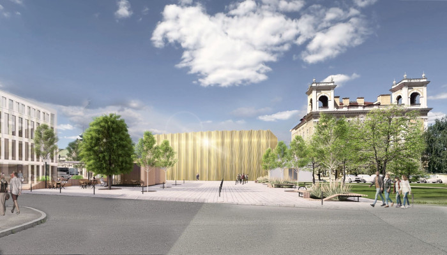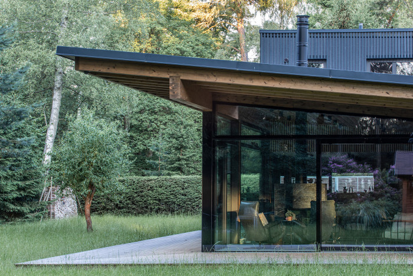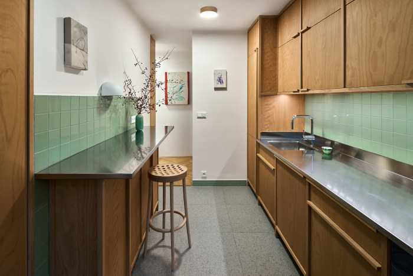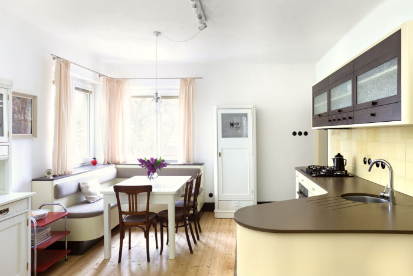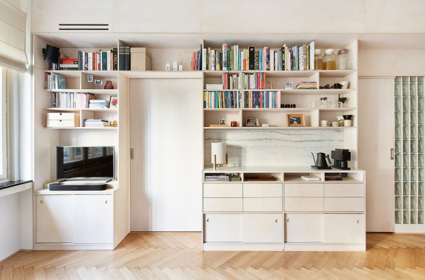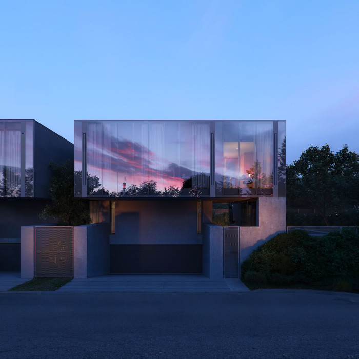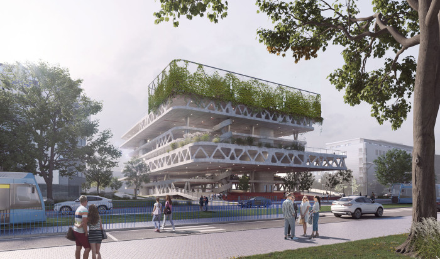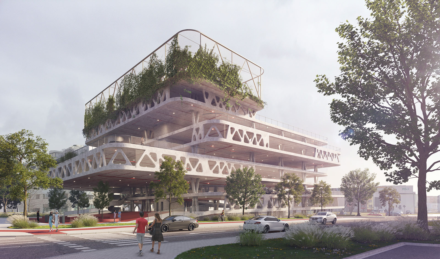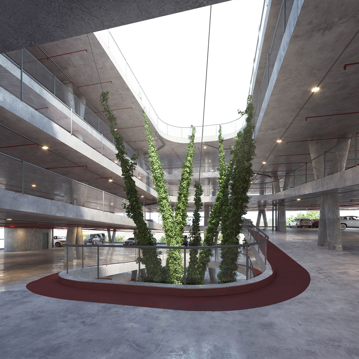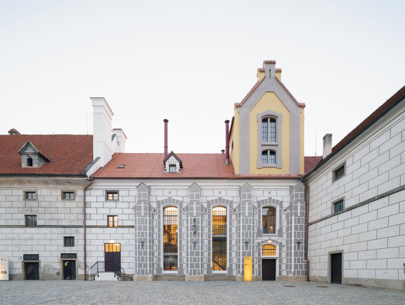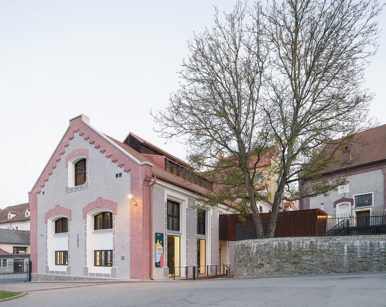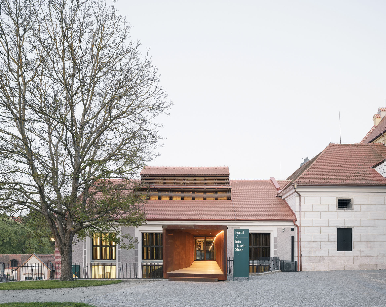extract of the publication| CZECH ARCHITECTURE AND ITS AUSTERITY
Fifty buildings 1989-2004 Author: Rostislav Švácha Translation: Veronika Hanušová,Language consultation: Albert Friess Photographs: various authors Size:304 + 304 pages (50 buildings, 300 photographs and 150 drawings) Language: czech, english Graphic layout: Mikuláš Macháček / Studio Najbrt Publisher: Prostor – architektura, interiér, design, o. p. s. recommended retail price: 900 CZK
EARCH.CZ , 13. 12. 2004
Ricardo Bofill – Jean Pierre Carniaux – José Maria RociasCorso Karlín center in Prague 8 -Karlín, Křižíkova Street 36a1999 – 2001In 1994, Emil Přikryl wrote that most new buildings in the center of Prague were merely “free-riding” on the energy of the historical reservation of Prague. As far as I know, Přikryl today considers only the Dancing House and the Euro palace to be exceptions to this rule. His 1994 contemplation further drew attention to the fact that the future of Prague was no longer determined by an urbanist vision or a standard regulation plan, but only by the local business interests of forceful investors.90 The capital city is indeed developed in this fashion today. Municipal offices are reluctant to create any universal rules beforehand, and are more apt to respond ex post to projects that would violate the establish usage in a particularly blatant way. That does not mean that all investment plans are to Prague’s detriment. For instance, those that wish to establish new foci of development outside the boundaries of the overburdened historical reservation appear to be beneficial. The Real Estate Karlín Group has been trying to revitalize Karlín, a Prague quarter established in 1819. Aside from Classical houses dating back to thetime when the quarter was established, there are many empty factory buildings from the evelopment boom of the late 19th century. The Spanish architect Ricardo Bofill, who works for the aforesaid company, has been involved in the reconstruction and conversion of one such factory block for several years. In 1999, Bofill began to reconstruct a 140- meter-long production hall in Křižíkova Street with the aim of converting it into an office center, Corso Karlín. Under his hand, the masonry foundations of the hall were developed into an “artifact of a Chirico-like nature”, as the critic Benjamin Fragner wrote.** Bofill then set a rectangular block of glass onto this base which retains the industrial memory of Karlín, with the glass block departing from contemporary Minimalist aesthetics perhaps only in the exaggerated handwriting of details, with a stress on “authorship”, in the words of the critic Martin Strakoš.Jan Aulík – Jakub Fišer – Veronika Müllerovávilla houses in Prague 4-Michle, Želetavská Street 1449/9, 1448/7, 1447/51999 – 2002Activities similar to those taking place in Karlín are taking place today also in Smíchov, behind Nouvel’s Golden Angel, or in Holešovice by the mouth of the Libeňský Bridge – that is, in quarters not far from the center of the metropolis. Certain investors and developers involved in these projects assume that it will be easier to put forward their projects if they come with a brand name, an “authorship,” and thus invite famous foreign architects to come to the city: Gehry, Nouvel, Bofill, Erik van Egeraat or Richard Meier, the latter of whom designed a group of skyscrapers for the Pankrác plain in 2000 – 2001 but failed to obtain a building permit for his project. Other investors try to establish new development foci in places further from the center, and have to do without the glitter of architectural stars. BB Centrum, for instance, opted for the Michle quarter. The company has already built several office buildings in a place where the Brno-Vienna highway cuts across Prague, and the row of buildings protects the entire development area from traffic noise. The buildings turn ambitious glass facades onto the highway, while the facades on the other side are in a modest Neo-Functionalist style. Jan Aulík, BB Center’s chief architect, was most successful in tackling this contrast between the front and rear parts of the building in his three villa houses sited behind the row of office buildings, on the edge of a future park. Aulík placed the rectangular blocks of the villa houses on a shared base and segmented them by means of continuous windows adopted from the Functionalist inventory. The selection of the second protective cladding also follows the principal rule of this style, “form follows function”: either glass jealousies or sliding acrylate panels are used, depending on whether the building in question is an office building or an apartment house.cohering articles:Rostislav Švácha | ČESKÁ ARCHITEKTURA A JEJÍ PŘÍSNOST




