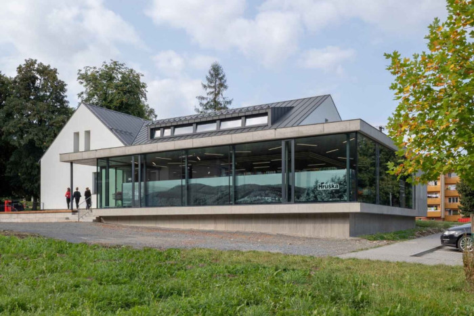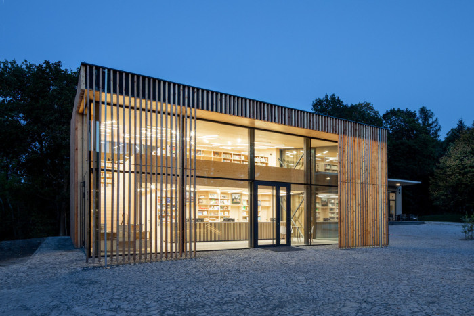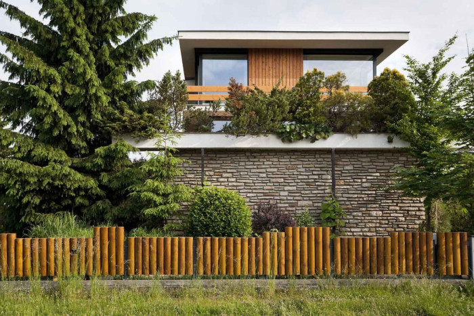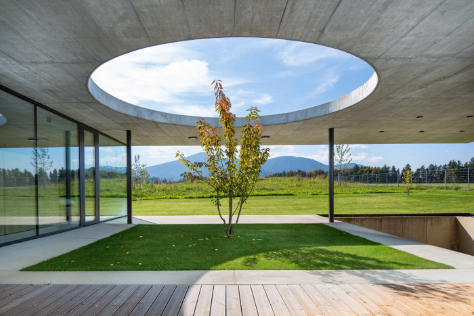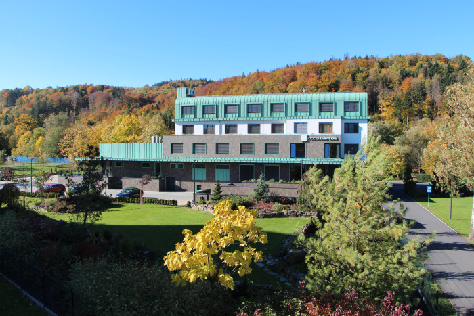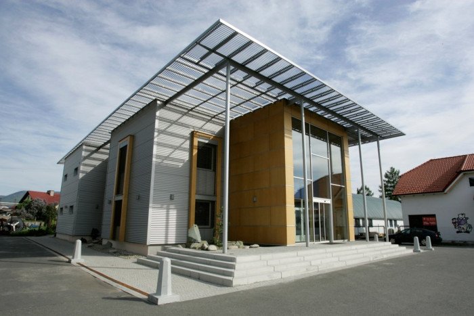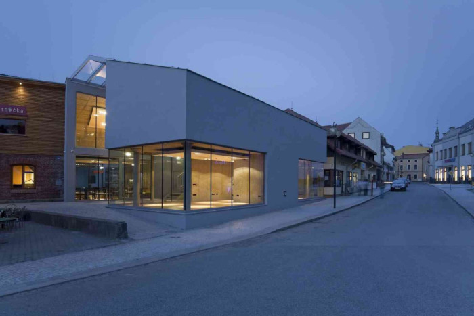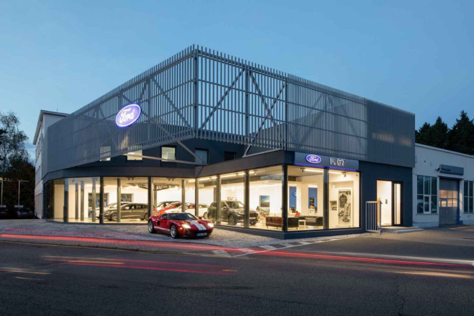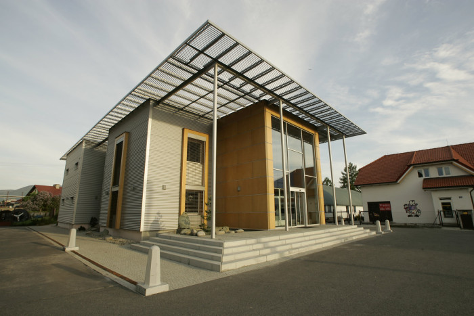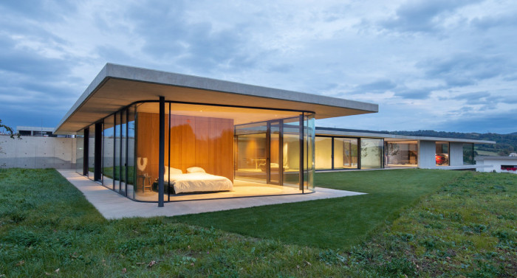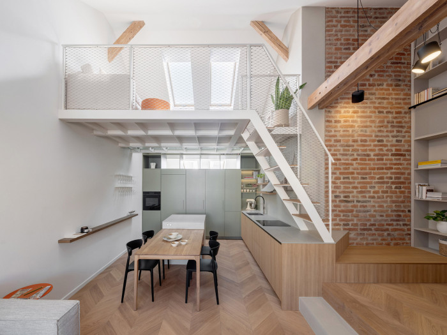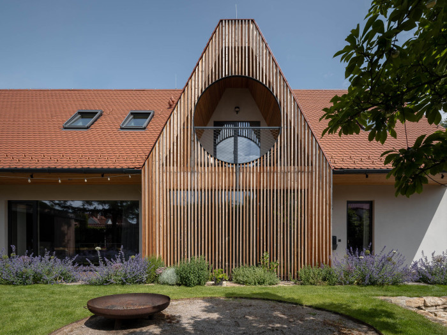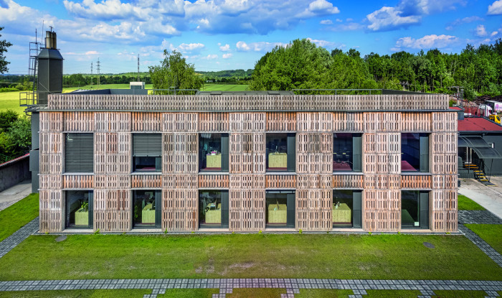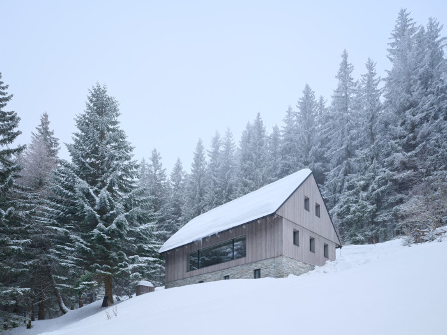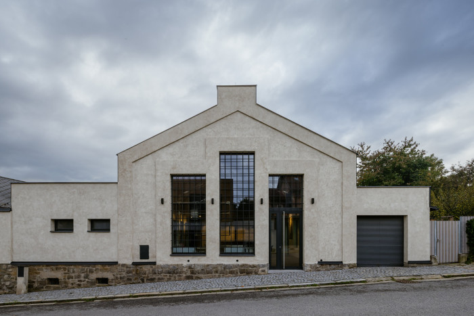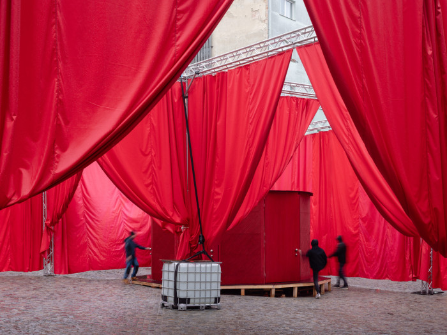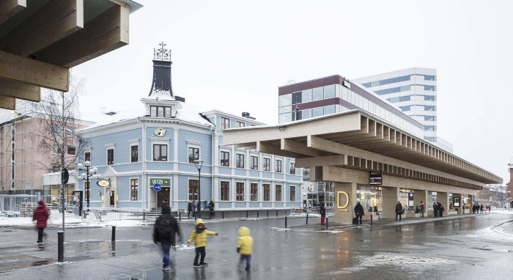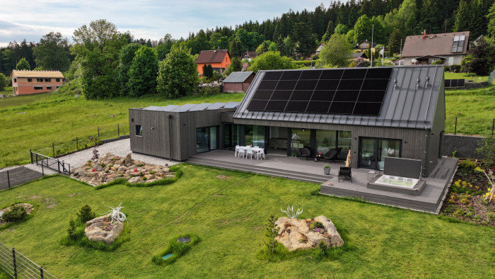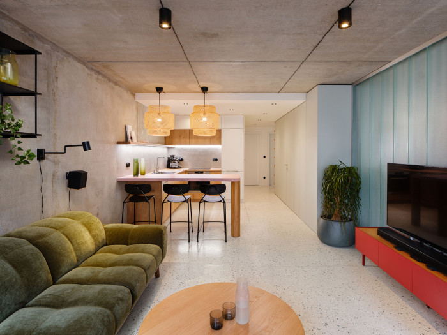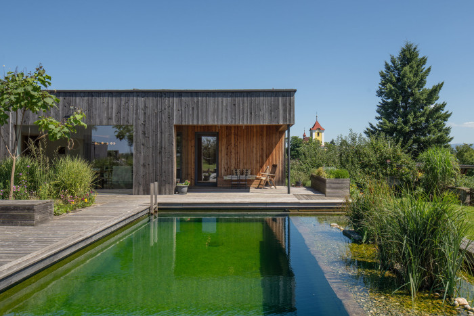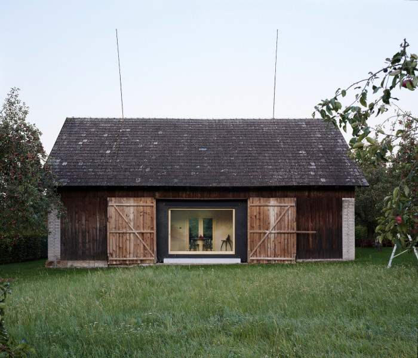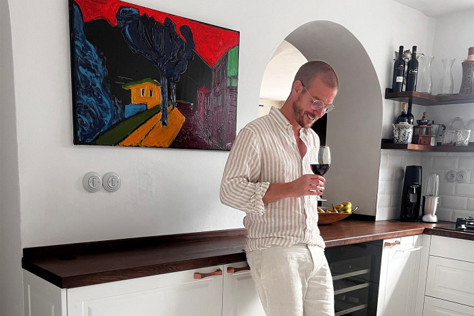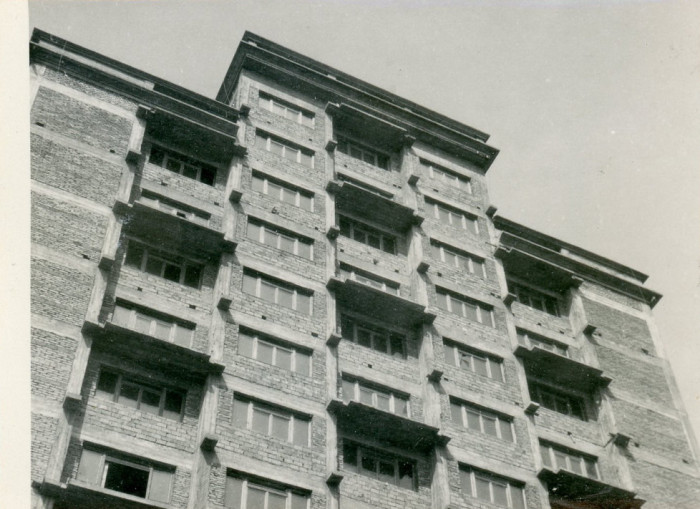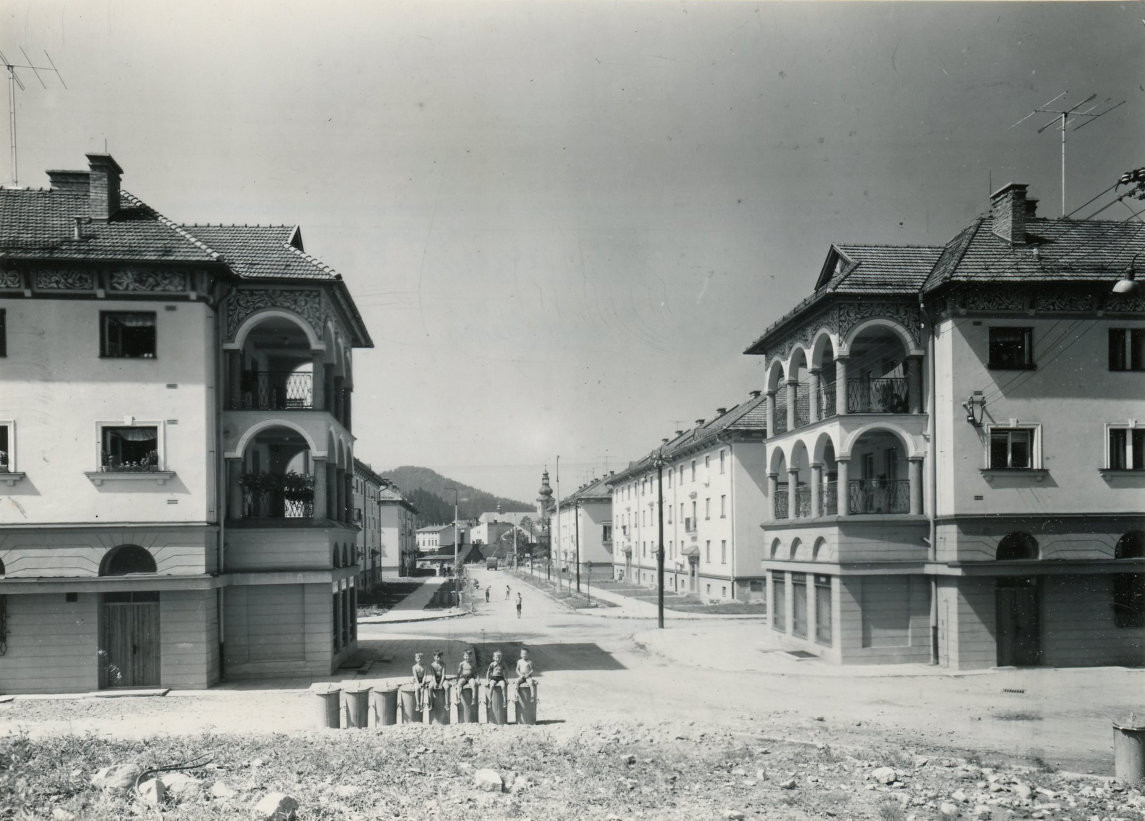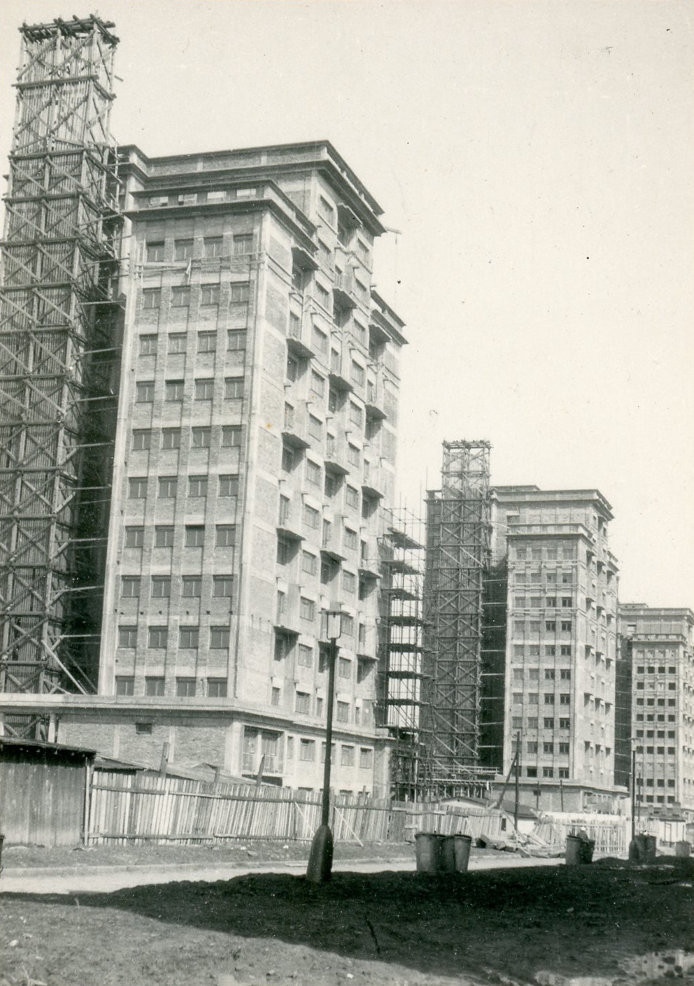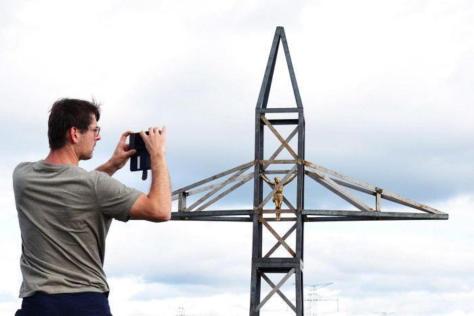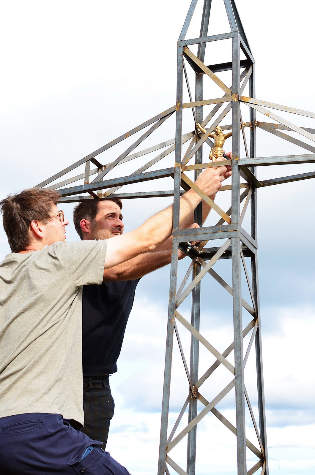Stepwise plan Frank Gehry
Note that the work method is a very brief outline how Frank Gehry works, and that it does not show any of the detail and uniqueness of a running design project. Because of this abstraction however, the work method does indicate:
Henri Hubertus Achten , 24. 2. 2004
What are important aspects to consider in the design process? In what general order is it a good way to proceed in the design process (what are the correct steps to take)? How to ensure important issues are dealt with and not forgotten in the design process.The use of a design method is not meant to produce designs that look like the designs of Frank Gehry, but it helps for: Understanding the typical approach of Frank Gehry. Comparing your own design process to that of someone else, in this case Frank Gehry. Becoming more clear on your own work methods.Spatial analysis of the briefNote: If no 3D scanner is available, then either work in this stage already with a computer model, or convert in the next step your physical model by hand. This will however, limit the understanding what the differences between physical scale model and digital model are.Identify major space groups in the brief.Substitute space groups for coloured cubes.Make spatial compositions with the cubes, in the site. Take snap shots of the models to see multiple variants or make multiple models.Rearrange the composition until it has internal and external logic.How?Ask yourself whether the spaces lie logically next to each other;Do the spaces have proper connection/view with the site;How does the building appear from various directions in the site;Rearrange shapes until they connect fluidly. How?Find meaningful clusters within the composition and articulate these.Check the external appearance and how the composition fits in the site.Aim for expressing spatial complexity in a number of important spaces.Allow yourself to be surprised by "accidents" in the model.Repeat until satisfactory composition in site has been made.The modelConvert the physical scale model to a digital model (or continue with the digital model if you did not make a physical model). Create interior perspectives to check spatial qualities of the design. Where necessary, change the geometry of the design.Decide on a structural system and try to superimpose this structural technique on your spatial model.How?If you will use shells, model the outside skin as a shell structure and determine whether and where it will need supports.If you use metal sheets, model the skeleton structure and the sheeting material.If you use reinforced concrete, model the bearing structure and determine where columns/slabs should be located.How does the structural system combine with the floors and required vertical transport systems such as stairs, elevators, ramps, etc.In general, ask yourself: where does the design have extreme curvature; where can support and spatial separation be combined; how can the structure look like a part of the design and not as an addition to the design? Where necessary, change the geometry of the design.The designGehry works in a very exploratory, free-form fashion.Try to understand how volumes develop from surfaces, and how surfaces derive from volumes.ChecklistWhat do you need/be able to do to use Gehry's method?Skills in AutoCAD and/or 3DStudio in particular with respect to surfaces.Skills in physical scale model making.3D scanner to convert model into digital model.Stepwise plan Frank GehryWorking method for the design projectby Henri Achtenh.h.achten [at] tue.nl">H.H.Achten@tue.nlhttp://www.ds.arch.tue.nl/General/Staff/henri/Last changed: February 23, 2004




