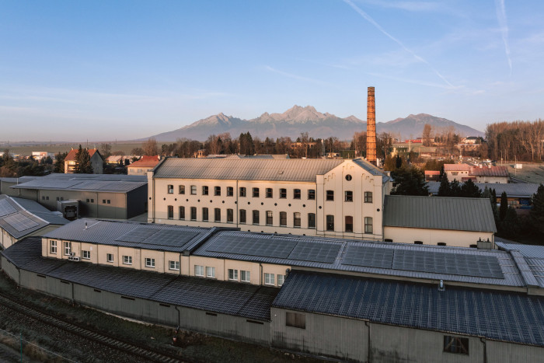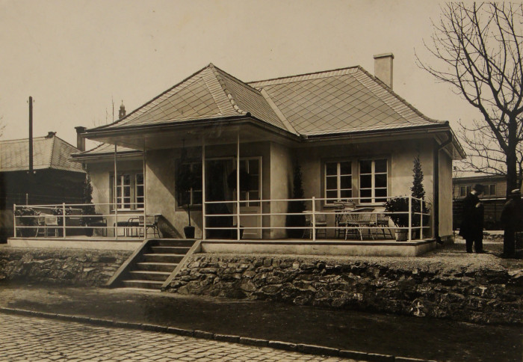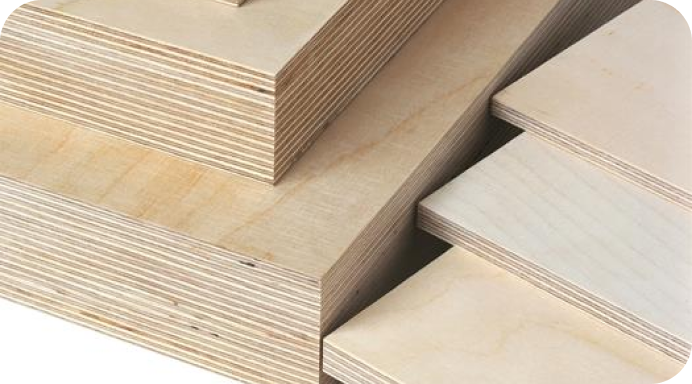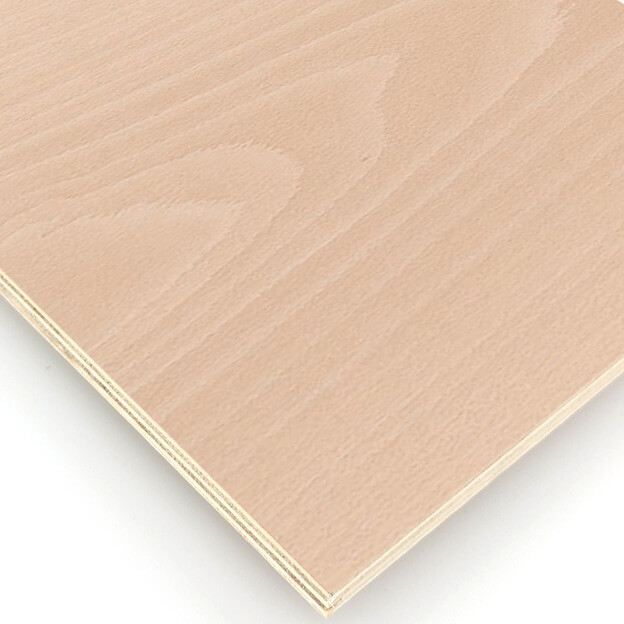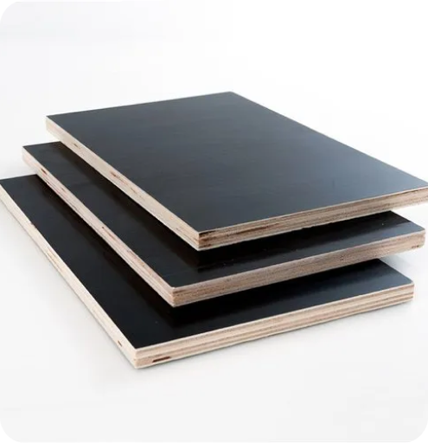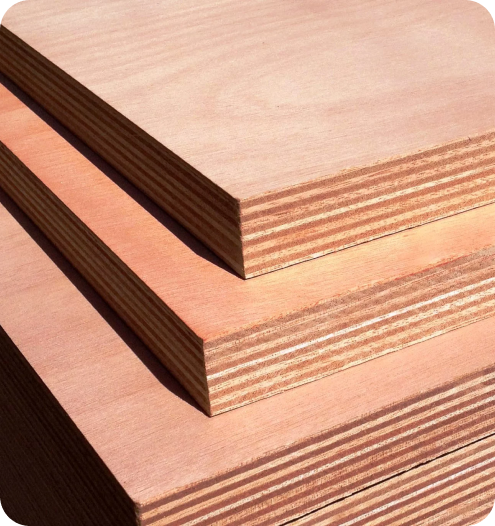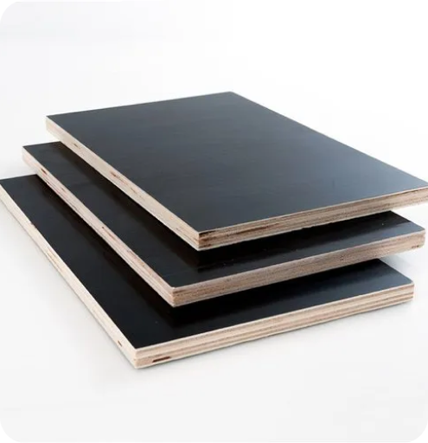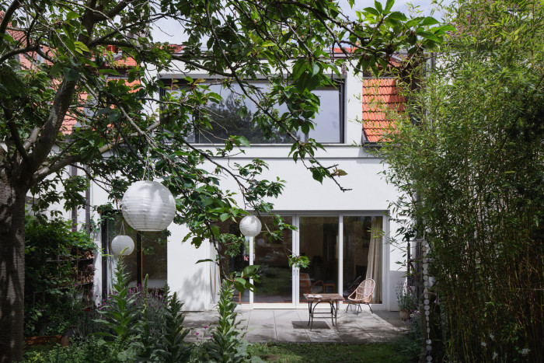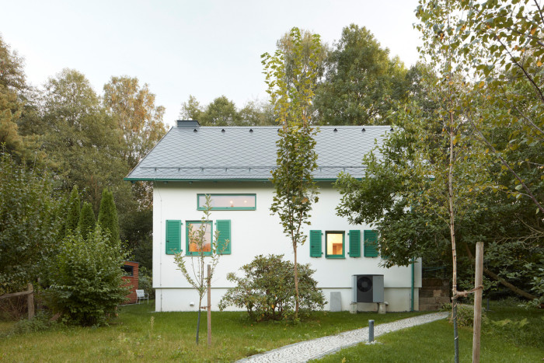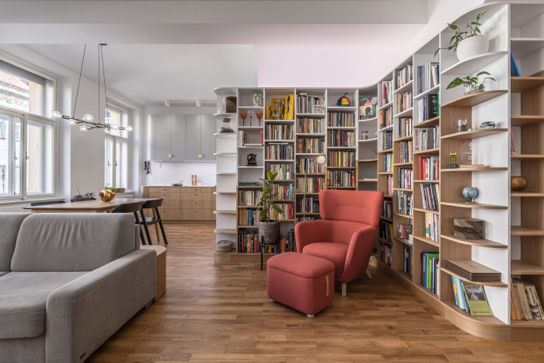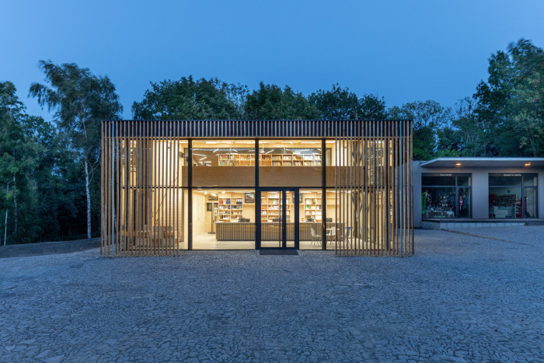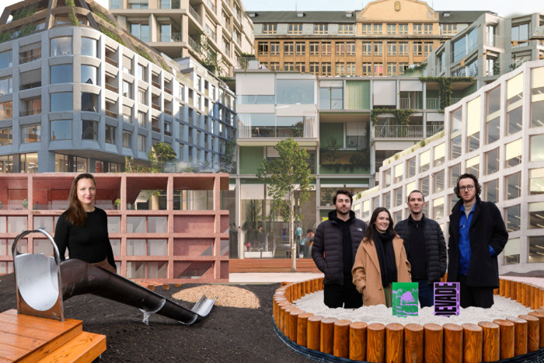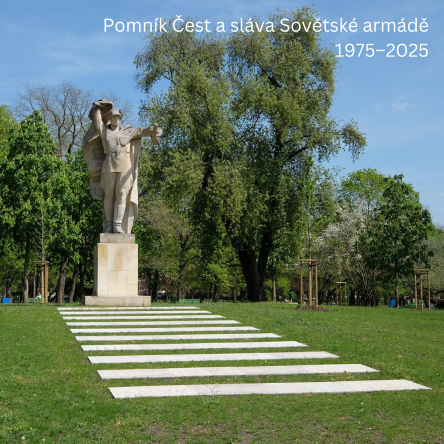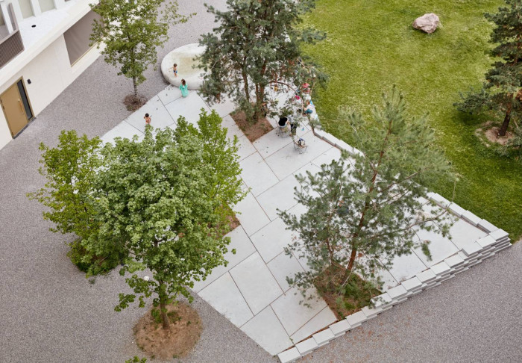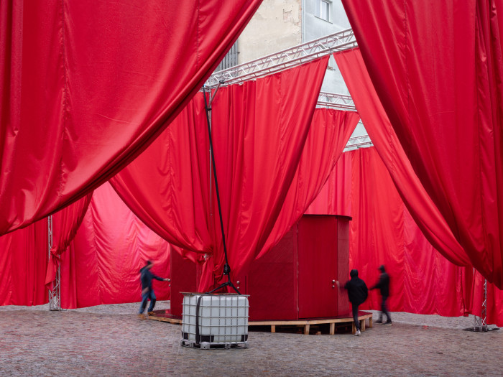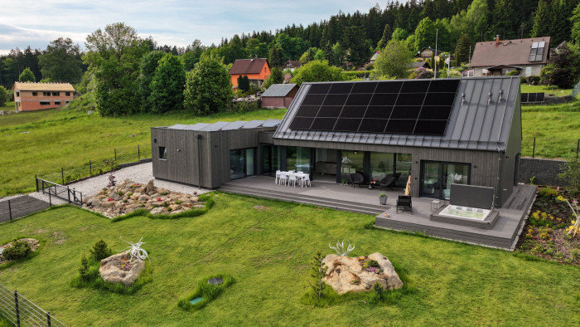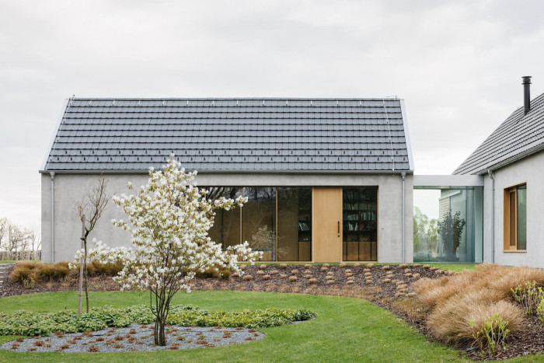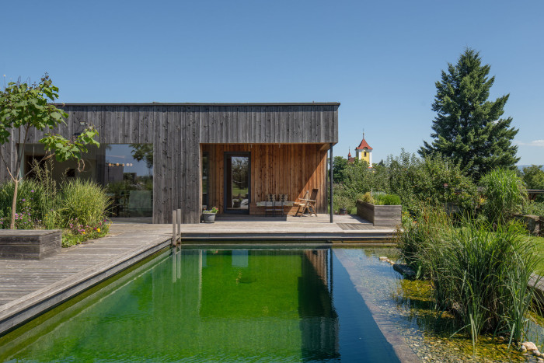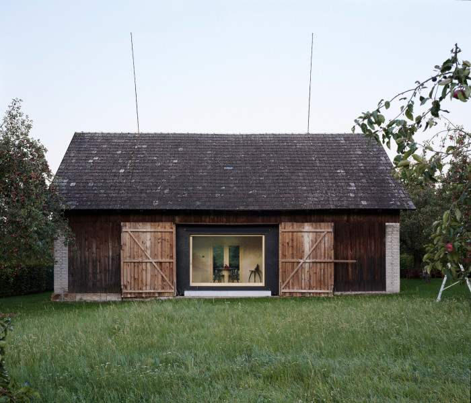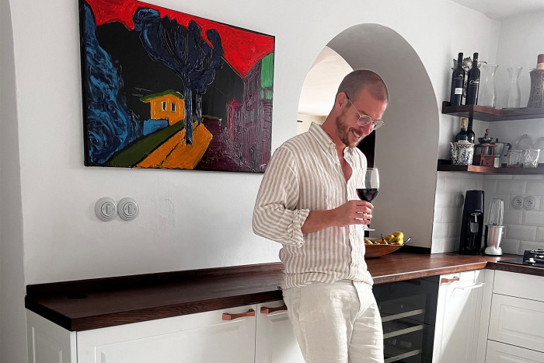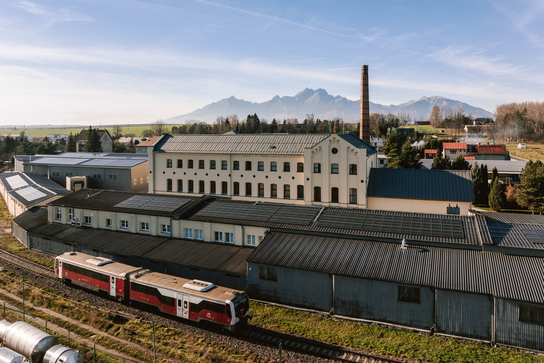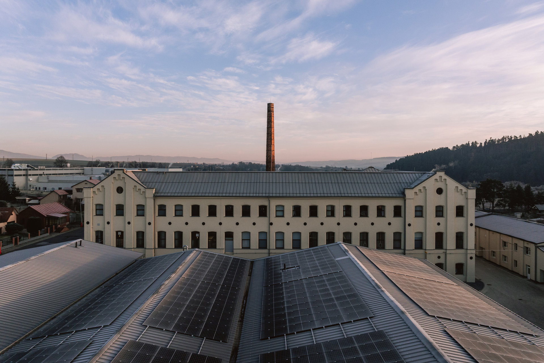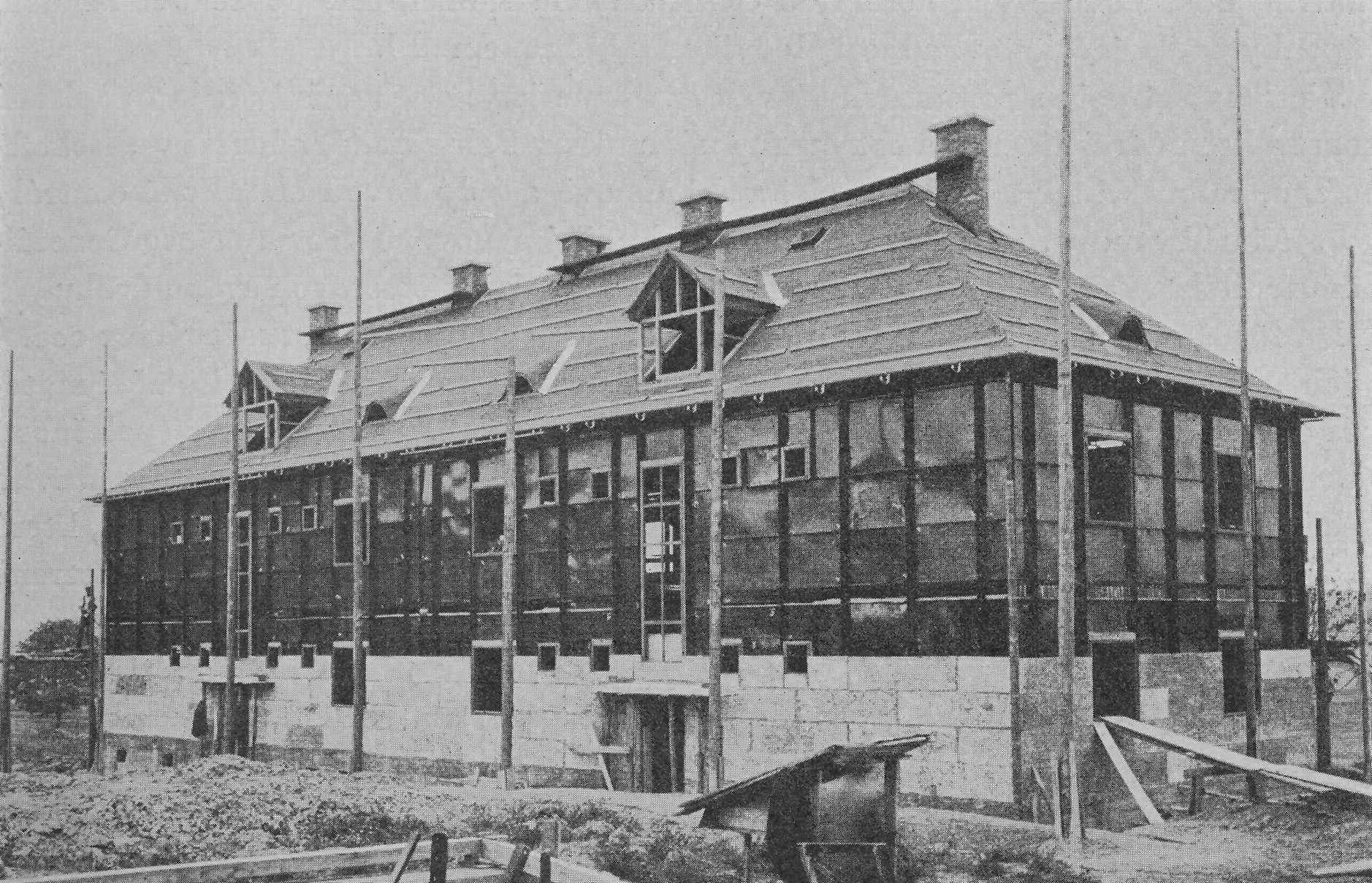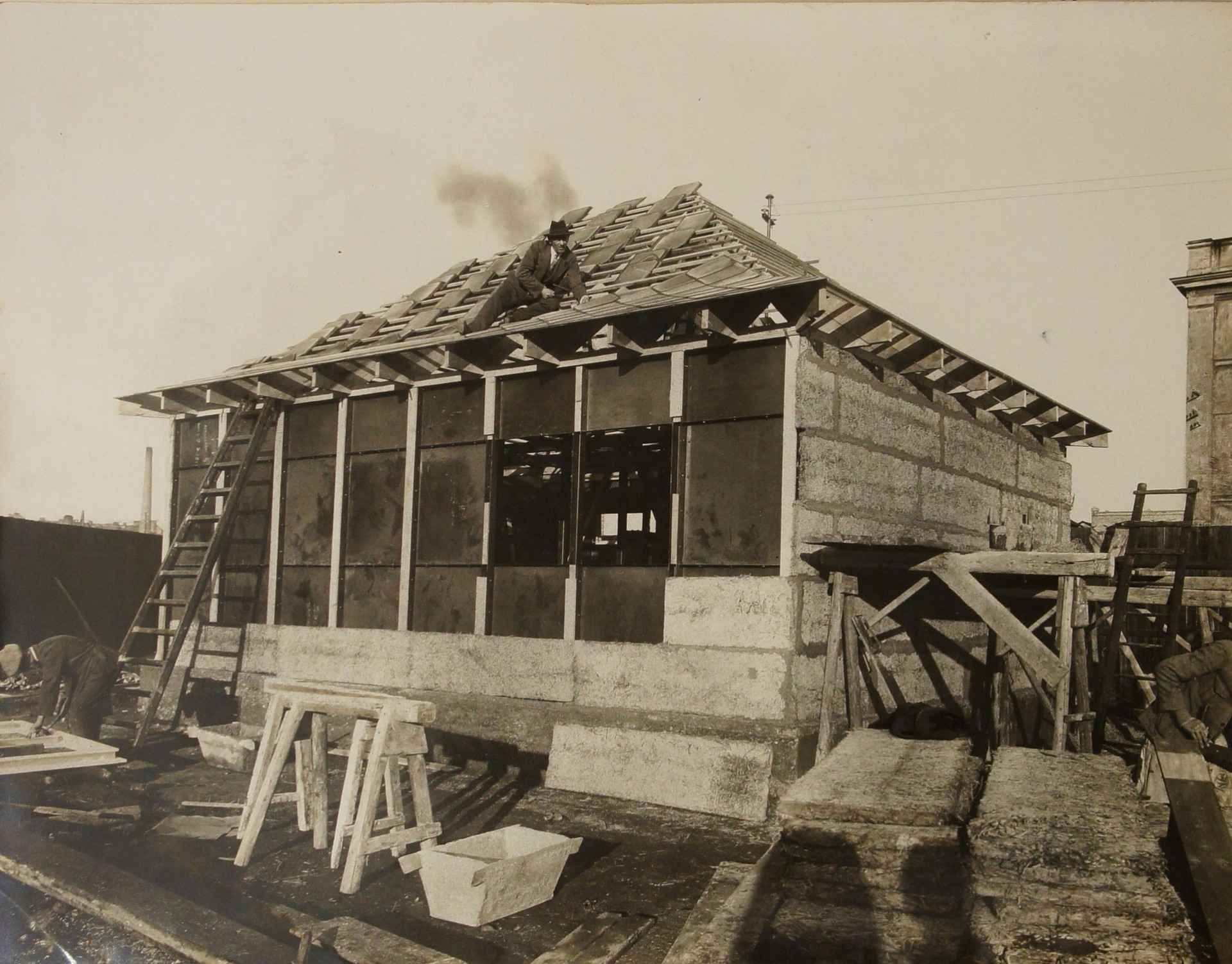The Perfumed Jungle in Hong Kong
Hong Kong is one of the most crowded areas in the world with its density of 30 000 inhabitans / sq. km. The answer to this overpopulation is the project "Urban Jungle", which suggests tame the nature again and spread the area of that ultra-modern city.
Vincent Callebaut , 8. 4. 2011
The urban mesh of the Central Business District is surrounded by the green hills visible from the Victoria Peak in the South and by the sinuous bank of the Xī Jiāng, also called the Pearl River in the North. On the horizontal stratum compressed along the curves of the levels of the precipitous relief, the city structured itself vertically through a field of more or less frayed towers of glass and steel. Hong Kong is one of the more populated territorry in the world with a density of 30 000 inhabitants/km². To answer to this overpopulation, the project «Urban Jungle» proposes to re-tame the nature and to widen the territory of the ultra-contemporary city. In the heart of the South China Sea, this «perfumed harbour» will abound in an urban jungle by the renaturalisation of the urban landcape and its extension on Central Waterfront. In the framework of the long lasting development, the goal is thus to increase the real estate availability by setting up an ecologically positive strong print. This means so that the new built spaces are auto-sufficient and produce more energies and biodiversity that they consume!
THE ALVEOLAR MESH OPENED TO THE CONSTANT FLOWS
The redefinition of the Central Waterfront offers us the opportunity to understand the aquatic world and to retranscribe it by liquid spaces with high fluidity. A continuous layer pierced of cells redefines thus a new ecologic substrate to the elaboration of this project. Actually, a mesh of irregular cells enables the water to infiltrate in the deepest of the existing urban fabric and its hollow teeth to the Tamar Site overriding the Tun Wo Lane. This mesh hangs to the bank of the Victoria Harbour to the bottom of the towers. By undulatory circuits ramifying and refining at its extremities, this multimodal layer integrates all the relevant modes of transport including airport rail, underground rail (MTR), ferries/fast boats, private yachts, the Central-Wanchai Bypass, various circulation roads, franchise and non-franchise buses and minibuses.
The cells overlap in alternate rows and put the visitors in the heart of a continuous open space fluctuating between open-air swimming pools, marinas, kilometres of new quais and pedestrian or bicycle promenades in the seafront, piers, swamps, lagoons of biologic purification, oceanography museums or even subaquatic operas. In front of the skyline of the Kowloon peninsula, a true cascade of aquatic and vegetable terraces like the ones of a rice terrace are layed out on this fifth façade. This new topography, without any wall, thus without any limit, is not only meant to be inhabited by the citizens of Hong Kong but is also designed to be infiltrated, crossed and printed by the numerous species of the fauna and local flora or in migration that will come to install themselves. It is thus finally a new ecosystem linked to the networks that will progressively set up embracing from East to West the piers of the Central Ferry Terminal, the IFC Tower, the Hong Kong City Hall, the Circus Plaza, the Hong Kong Academy for Performing Arts, the Exhibition and Convention Center and the Wanchai Sports Ground.
THE TREE TOWERS RECYCLING ATMOSPHERE
Drawing their roots in the deepest of the South China Sea, a field of techno-organic towers dashes from the water towards the sky. These towers develop themselves as true trees multiplying in rhizomes. Actually, their structure grows vertically along the trunk on which many arborescent branches ramify. Around these branches a fishnet dress profiling the highly environmental façades hangs up. The regular pixels formed by this fishnet are closed on a random way by cushions of substrate and vegetable fertilizers enabling the development of a luxuriant vegetation. The spatial configuration of these ecological towers offers them a double function. The spaces called « inside » the arborescence will be dedicated to the private sphere of the housing whereas the spaces called « outside » the branches will be dedicated to the bureaucratic service sector and the leisure. This diversity of functions tends to answer to the nocturnal paralysis from which the Central Business District suffers, hollowing out at night by a new social vitality of exchanges and interconnexions !
Under the subtropical climate with dry winter, the arborescent towers linked together by a road and pedestrian network changes thus into true vertical gardens with strong ethnic identity. Echoing back to the art of the Chinese faience with sinusoidal curves, they contrast by their sensuality with the surrounding rigour of the back-field built in barcods. Metaphor also of the Chinese projects covered by a linen woven of green fibre, these are living architectures with processes inspired of the biology and the botany. According to the investment bank Merrill Lynch, the atmospheric pollution in Hong Kong decreases strongly the competitiveness of Hong Kong, especially in front of Singapore. The workers of Hong Kong and their families preferring leaving Hong Kong to preserve their health. To fight against the pollution, the metabolism of these new ecological towers will thus enable the city of Hong Kong to purify and simultaneously recycle the rejections of CO2 contained in the atmosphere into oxygen by photosynthesis and to produce by cogeneration (from combustible rejections) electrical energy or thermal energy to reinsufflate in the urban network.
Near Singapore, South Korea and Taiwan, the economical development of Hong Kong made it one of the four Asian dragons. But in this beginning of the 21st century, will it also dare to be the first to build a contemporary Ecopolis by showing the example of the long lasting development?




