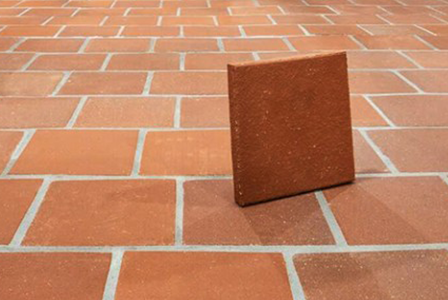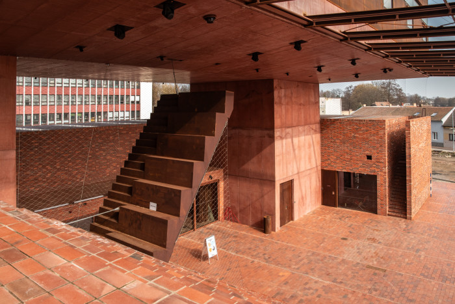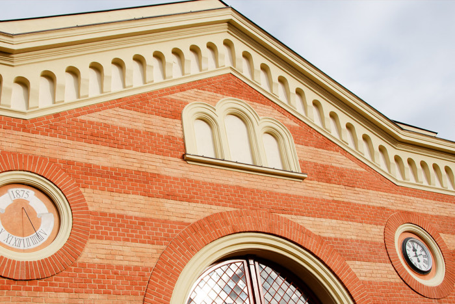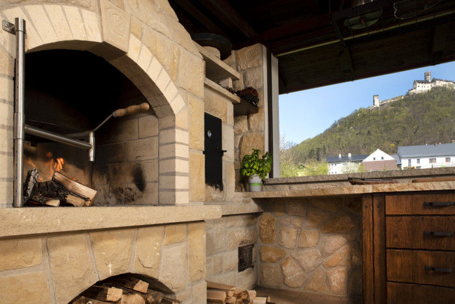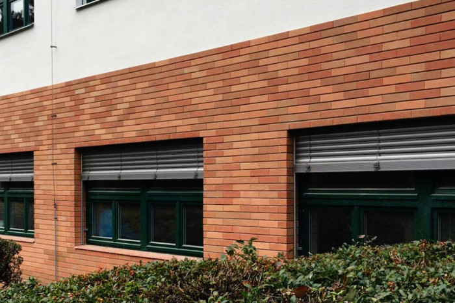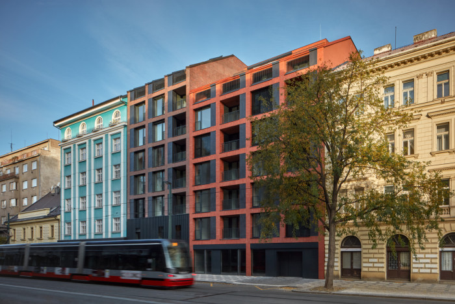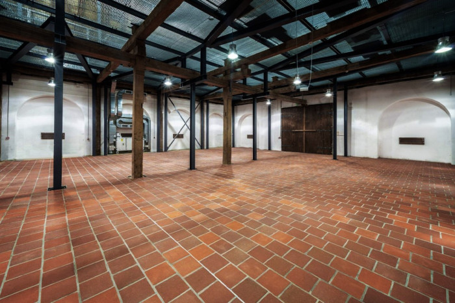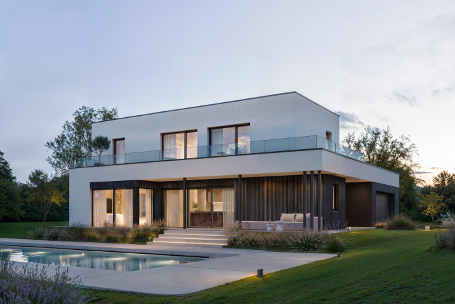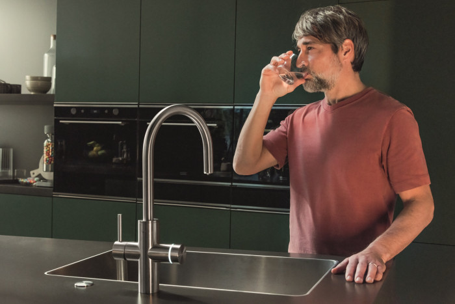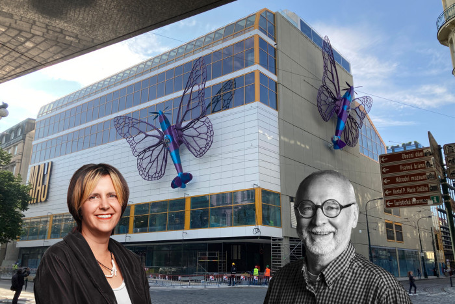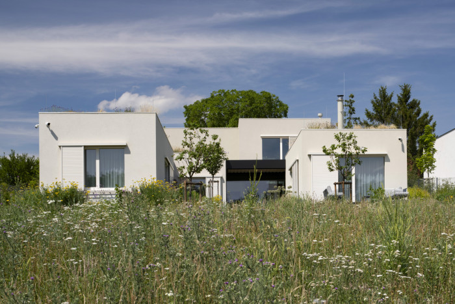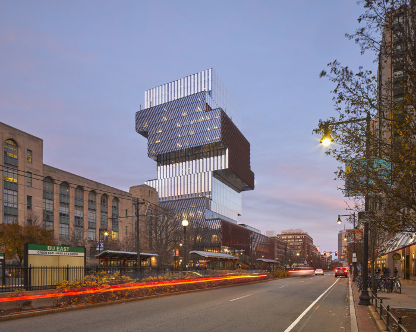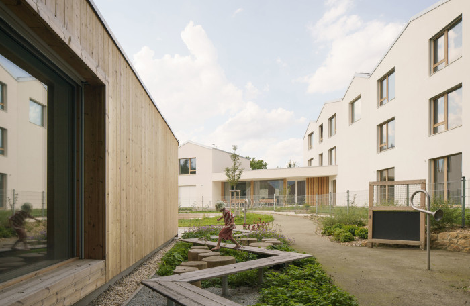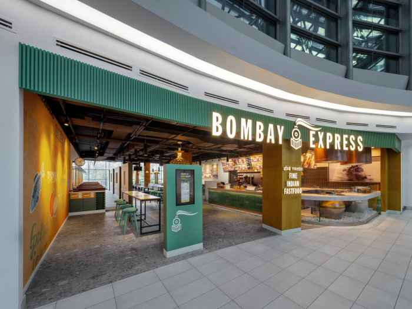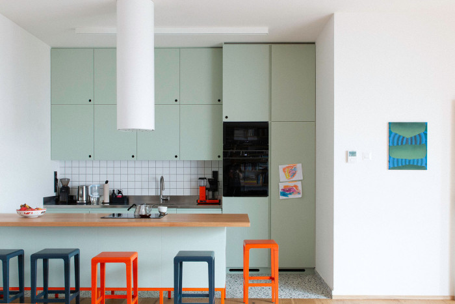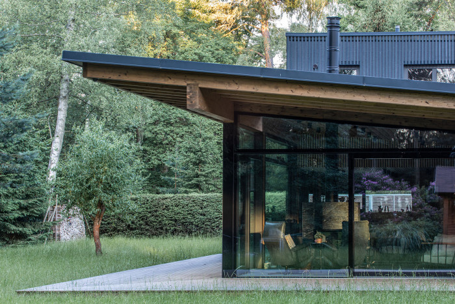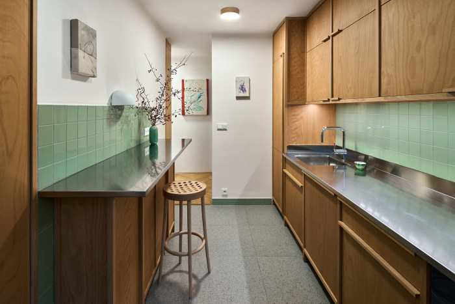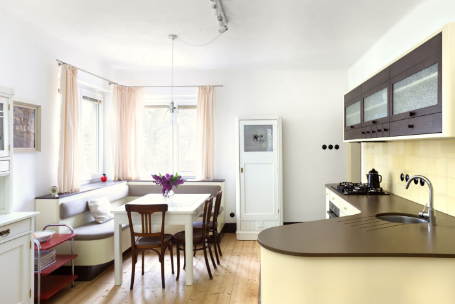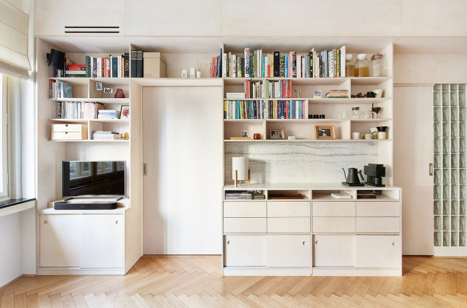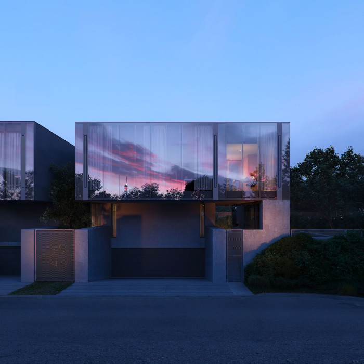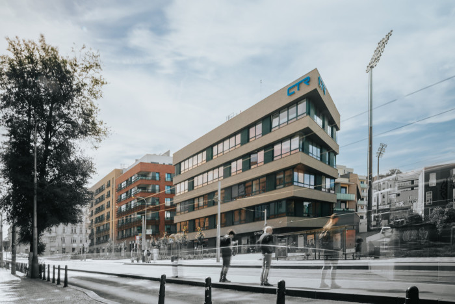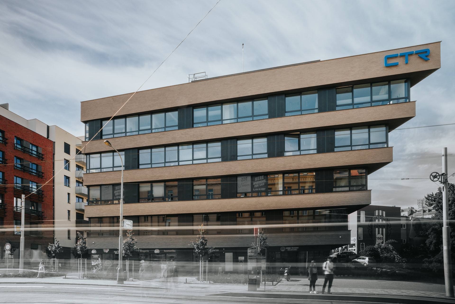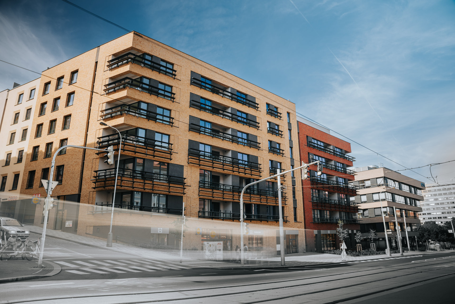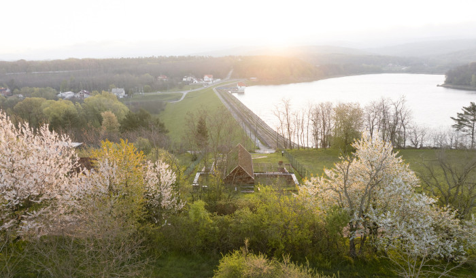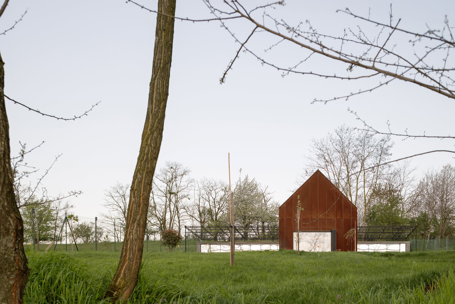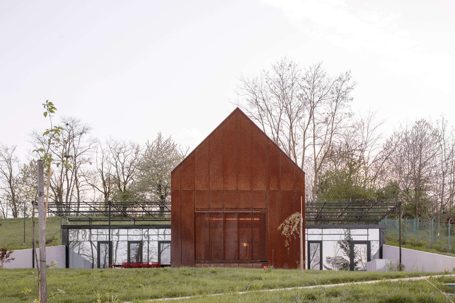Hamburg Cruise Container Center | RHW Architekten
The idea of the new cruise terminal in Hamburg, Germany was inspired by wo familiar elements of seafaring act as the guiding themes for the new, temporary cruise terminal: traditional overseas-container and large white sail as a contemporary symbol for elegance, luxury, and sportive life.
EARCH.CZ , 3. 6. 2010
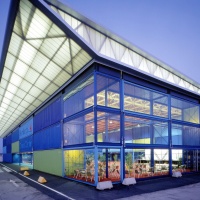
A wide opening in the façade, “the window to the city”, directs the view of the arriving cruise ship passenger to the city-skyline and onto the most famous church of Hamburg, the Michel.
At the outside the illuminated floating roof will attract the attention – while entering the building the visitors experience the airy generosity of the space as well as the wide view over the River Elbe and onto the cruise liner.
Landscape
The existing wide tarmac surface in front of the terminal building is regarded as characteristic for the harbour site. However, it needs some built structure defining this vast space.
A grid of vertically standing container „follies“ that will shine at night by means of a simply applied translucent foil shall enrich the atmosphere of the harbour area. These „Lighthouses“ will act as visual attraction for the ‘Hafencity’ and will give new orientation within the vastness of the space. The parking area and bus station will be integrated.
The grid of the towers provides the soft and hard landscape with a thematic connection to a proposed adjacent extensive green with the options of golf pitches and driving ranges.
Circulation – Access
The main entrance of the terminals for guests arriving by car is situated at the weather-protected side facing the city. Guests arriving with the cruise liner enter the terminal building from the wind-protected eastside. Additional openings on the waterside allow separated service access.
Lighting, Material, and Color
A bright tarmac surface covered with coloured carpet-like islands bares reminiscence of the traditional ship deck and corresponds with the brightness of the translucent roof. At night, the white shining roof appears like an illuminated floating canvas and forms the fifth facade of the building.
The containers will be colored in a maritime range of different shades of blue. In contrast, the flooring of the container interiors could be a soft, red carpet.
The high standard of the central hall is achieved through the specific combination of design components including space, material, colour, the visual connections from the city to the harbour and vice versa, and hence offers as well a great potential as a place for a variety of special events.
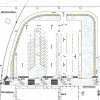
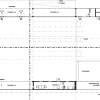
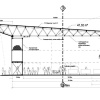
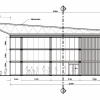
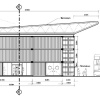
Name: Hamburg Cruise Center
Location: 20457 Hamburg
Client: Hafencity Hamburg GmbH Rainer Nagel, Christoph Schmidt
Authors: RHW Architekten - Renner Hainke Wirth Architekten, Hamburg Karin Renner, Stefan Wirth, Kai Luetkens, Ralf Hellmann, Jan Harders, Anuschka Kossak, Christiane Nägele, Petra Zischler
Structural engineer: Werner Sobek, Ingenieurbüro im Bauwesen GnbH, Stuttgart Werner Sobek, Hr. Sundermann, Hr. Dengler
Project coordinator: HHLA Ludger Wälken
Builfing volume: 16 000 m3
Built area: 1 590 m2
Realisation: 2004
Costs: € 1 650 000
var _gaq = _gaq || []; _gaq.push(['_setAccount', 'UA-18103101-1']); _gaq.push(['_trackPageview']);
(function() { var ga = document.createElement('script'); ga.type = 'text/javascript'; ga.async = true; ga.src = ('https:' == document.location.protocol ? 'https://ssl' : 'http://www') + '.google-analytics.com/ga.js'; var s = document.getElementsByTagName('script')[0]; s.parentNode.insertBefore(ga, s); })();




