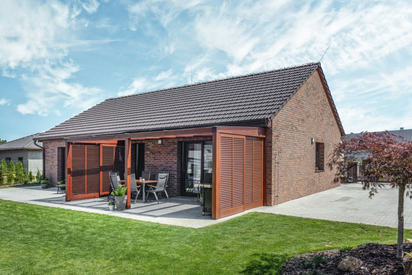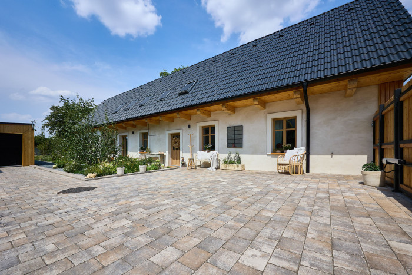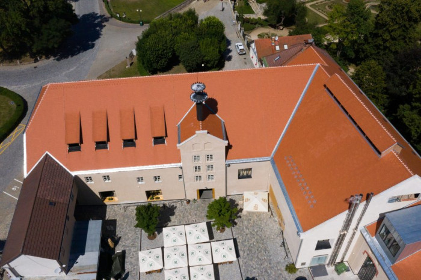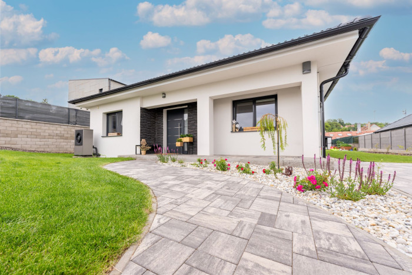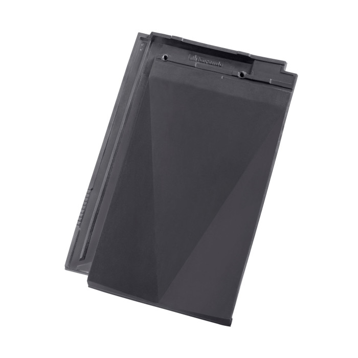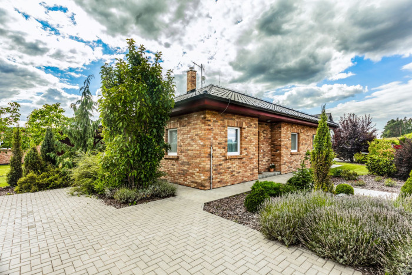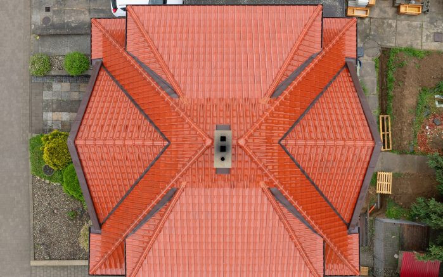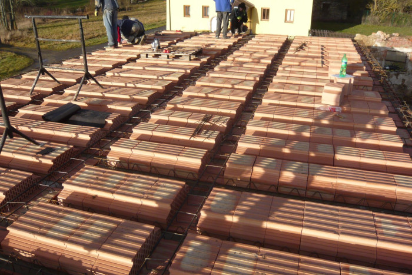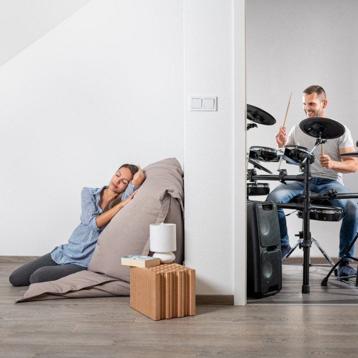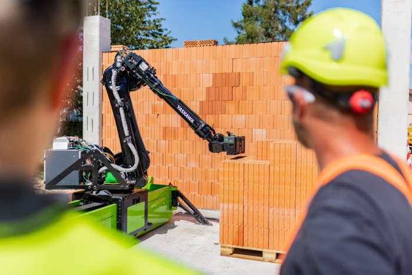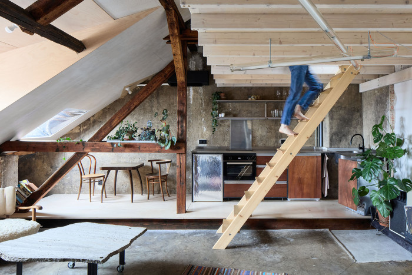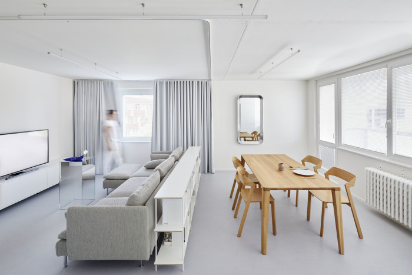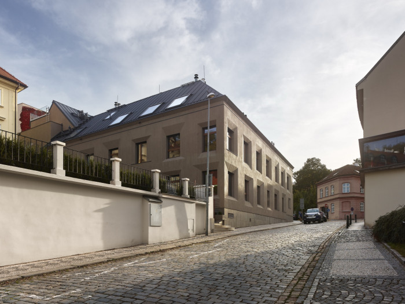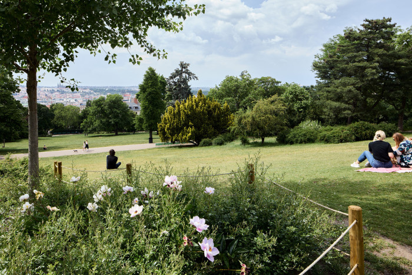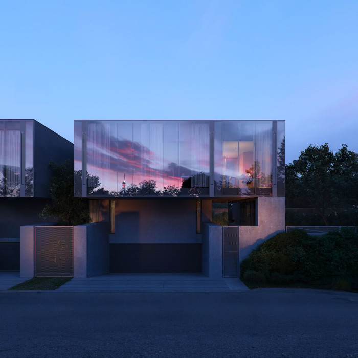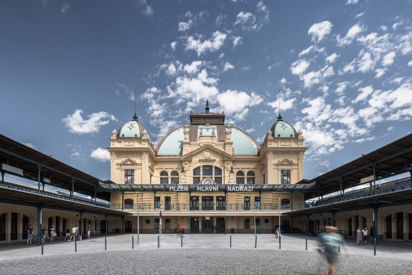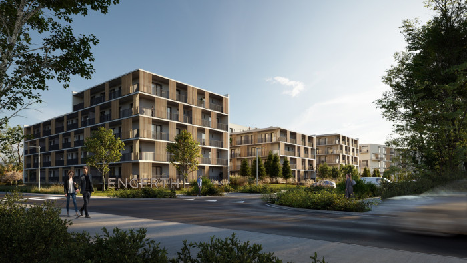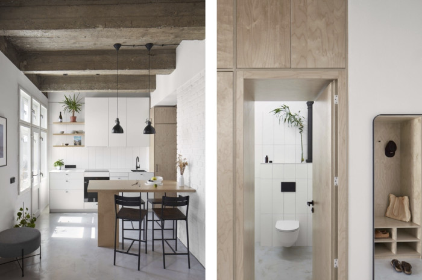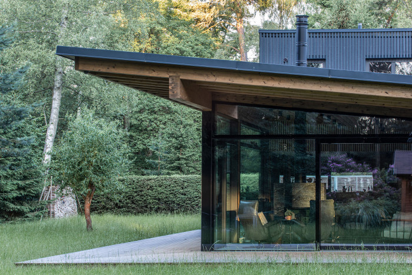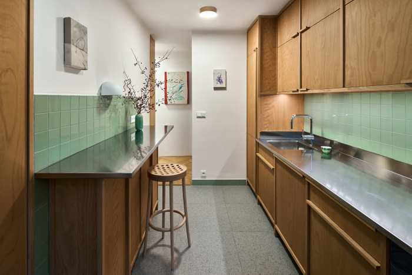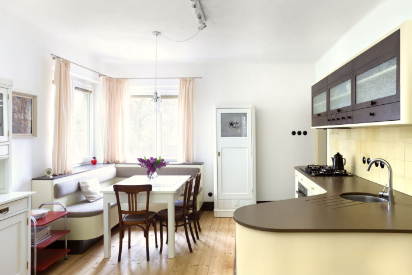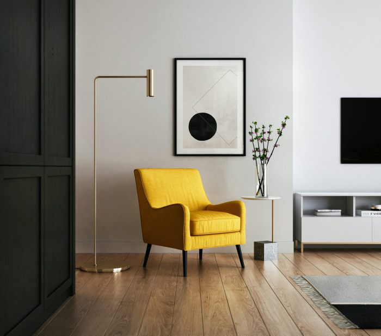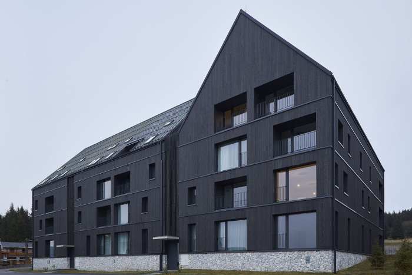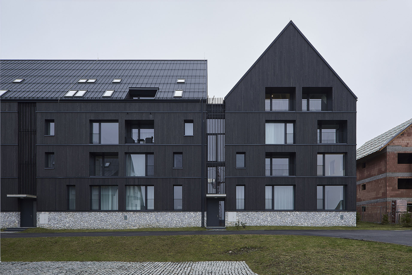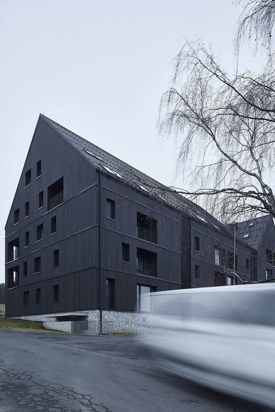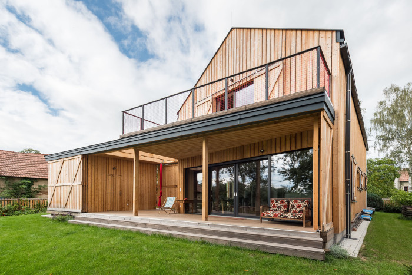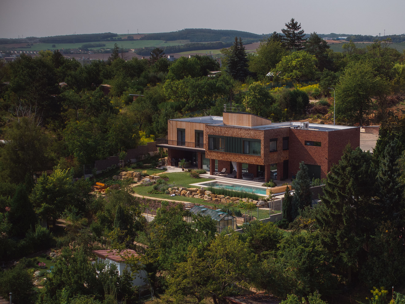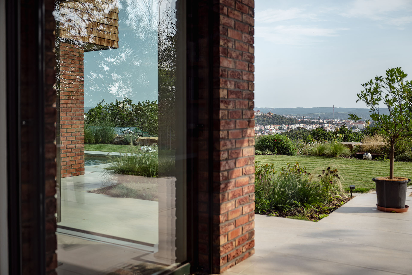Universidad Panamericana, Santa Fe Campus
How does look mexican student campus? Look at Universidad Panamericana in Santa Fe by Space arquitectos and compare it with the usual campus in your country. For telling us your opinion use the forms in the end of the article.
EARCH.CZ , 26. 8. 2010

The start of the project for the new campus was the perfect time to rethink the relationship between space and education, what a place should be like to teach better and to rethink the traditional classroom, whether it is the best place for twenty-first century students to learn, how technology should be implemented to improve education and how the millennium generation can learn better. All these approaches were key to the design process.
In addition, the Santa Fe campus project had a big limitation because it had to be inside an office building without courtyards or gardens. Apparently, this would make it very unattractive, but at the same time, this gave us the motivation to find ways to make it a more attractive option for the student. From this point of departure, the project was designed and developed with three main concepts that will distinguish this campus from the rest:
High class educational facilities
The design of each of the spaces on this campus was done very carefully. The reception is the first area to which visitors come, so from this point the architecture, colors and furnishings combine to make the experience of the new campus unique. As a backdrop there is the staircase, which upon entering speaks to us of continuity. The staircase is protected by an orange glass front, on which is the shield of the Universidad Panamericana. This transparency and the orange color tell us about the renewal that the University has had to undergo to create this campus. The staircase is split down the middle by a very solid stone wall that does not allow us to see over, and this in turn invites you to explore and discover the rest of campus.
For the classrooms a team with lighting and acoustic consultants worked together so that the geometry of the walls as well as the false ceilings was adequate to make better use of natural light, to improve teacher performance and to provide greater comfort for the students.
The auditorium, which has a seating capacity of 185 people, in addition to the acoustic and lighting study, has audiovisual technology to ensure that each user can see and hear clearly.
The library has a reception and book search area, the book and journal collections area, an area for individual reading, group reading and informal reading. All these spaces are ready for the different needs of the students.
Flexible and casual spaces fitting in with the wants of the younger generation

On the other hand there are spaces that are not listed within the schedule of needs. For example, when I remember college I think of the little wall where I sat outside the classroom, on which we would talk about classes or share notes. This space was an extension of the classroom, but more informal and intimate for the classmates.
Based on both anthropological studies of the new generation and college experiences, several areas were designed that produce environments similar to those of home and allow you to bring about closer and more direct communication.
The color palette chosen for this project is inspired by bright, vibrant colors that reflect the energy of youth, which also helped us blend environments with a warmer and more casual touch. The colors chosen (Orange, dry green, fuchsia and gray) were carefully applied to highlight some elements. And both are repeated in the carpet, walls and furniture, whether fixed or mobile.
Technology at your fingertips
Today, technology is part of our lives, which is why on this campus ways are sought to bring it as close as possible to the students. Like most universities, all students should carry a laptop, with which they can access the central server and through this are able to download and share information on classes or assignments.
As for internal communication, several screens were situated in strategic locations, where students and teachers are kept informed of school affairs both on and off campus.
On each of the two floors there is an internet bar, which is designed for quick reference or any kind of assignment. These bars are designed with bright colors to make them attractive, and resistant materials to make them durable. It also has a computer center for more focused work, to which is attached a print and copy center.
Mexican wave 2010
Name:
Universidad Panamericana, Campus Sanfa Fe
Location: Jaime Antonio Dovali No. 75, Santa Fe, Mexico City
Authors: Space (Juan Carlos Baumgartner, Fabiola del Valle Troyo | Yuri Rodriguez Perez, Balboa Carolina Blanco)
Client: Universidad Panamericana
Cooperation: LUA (light design) Omar Saad (acoustics) GA&A (structure) Organitec a Steelcase (furniture)
Area: 1500 m2
Completion: 2009




