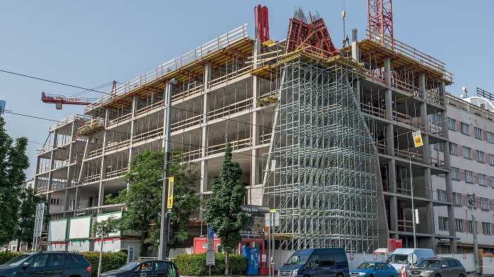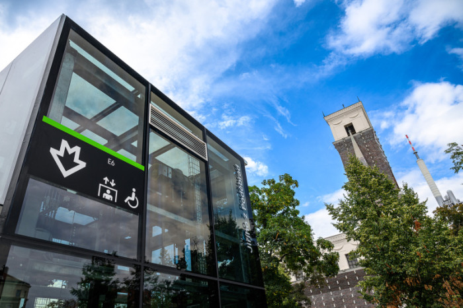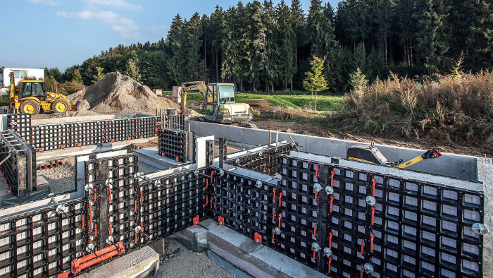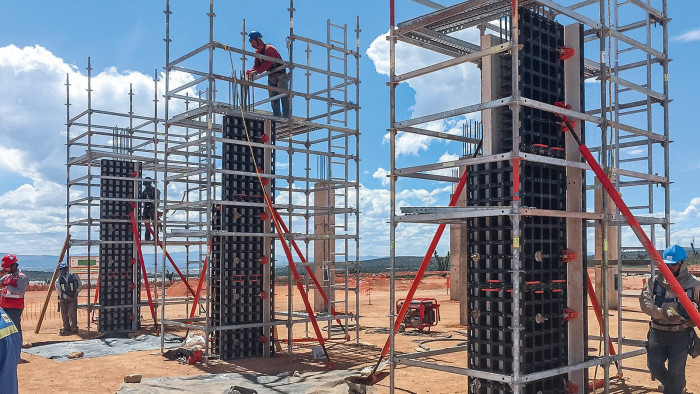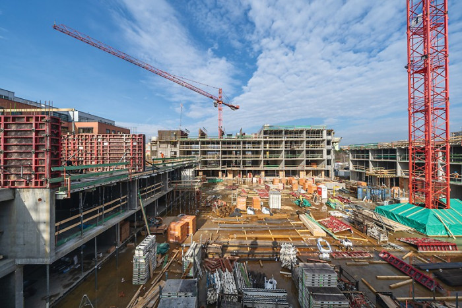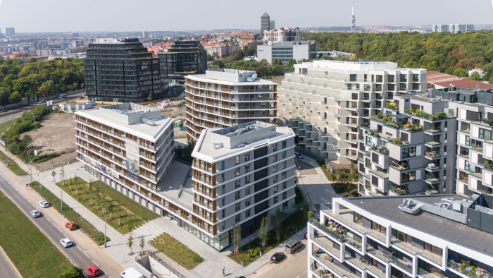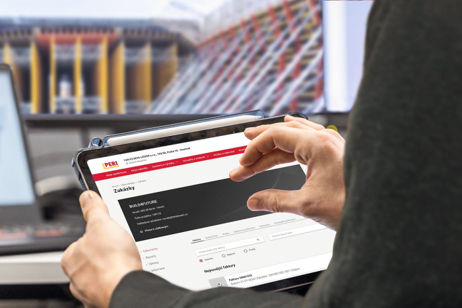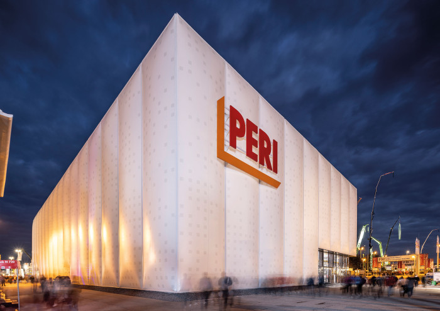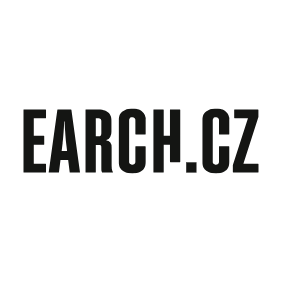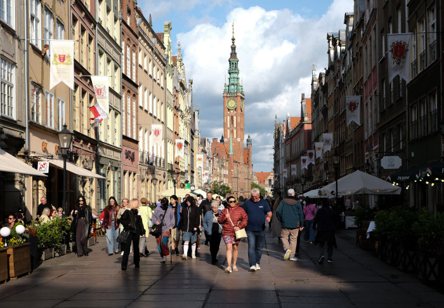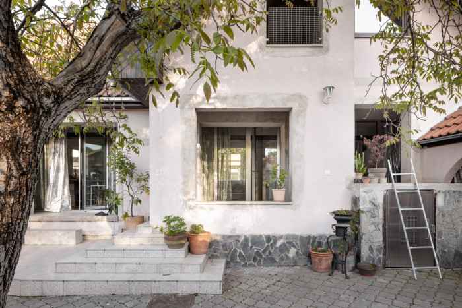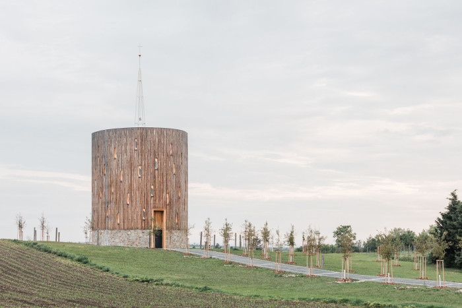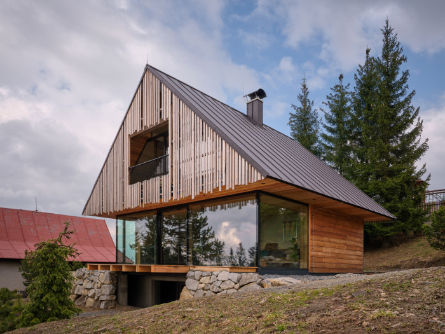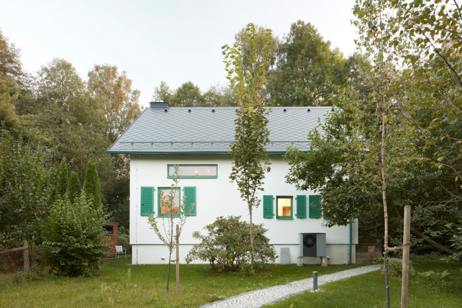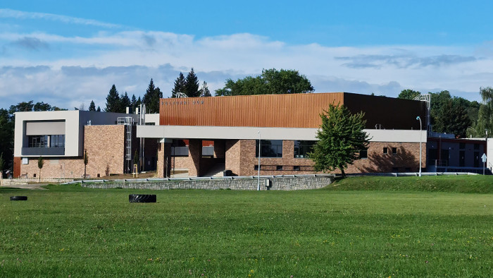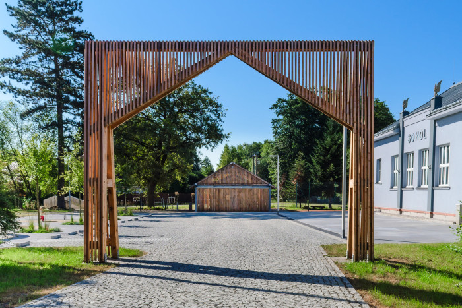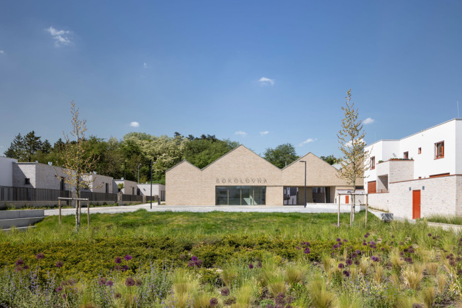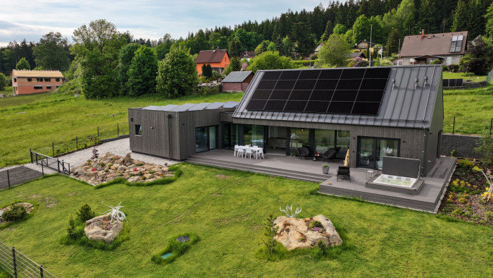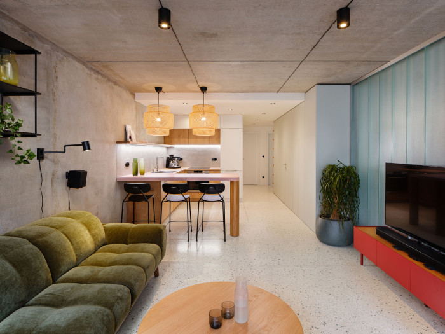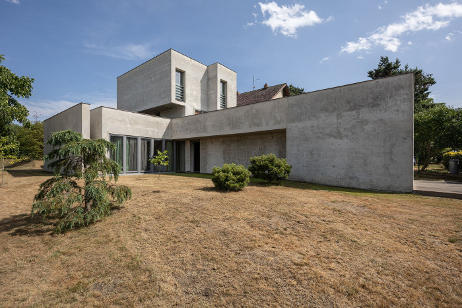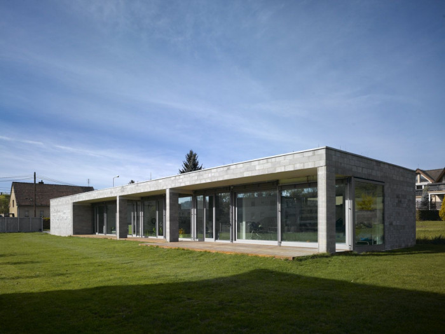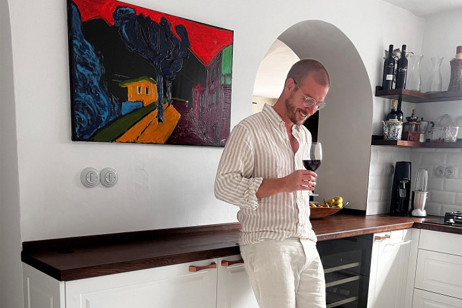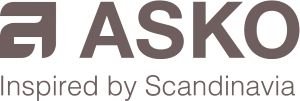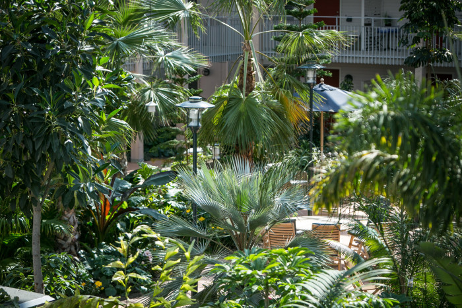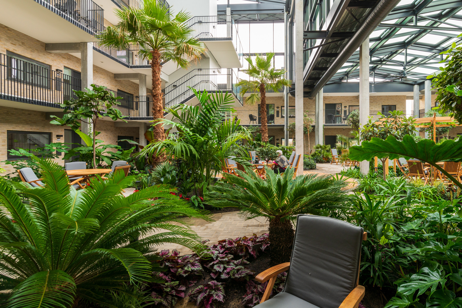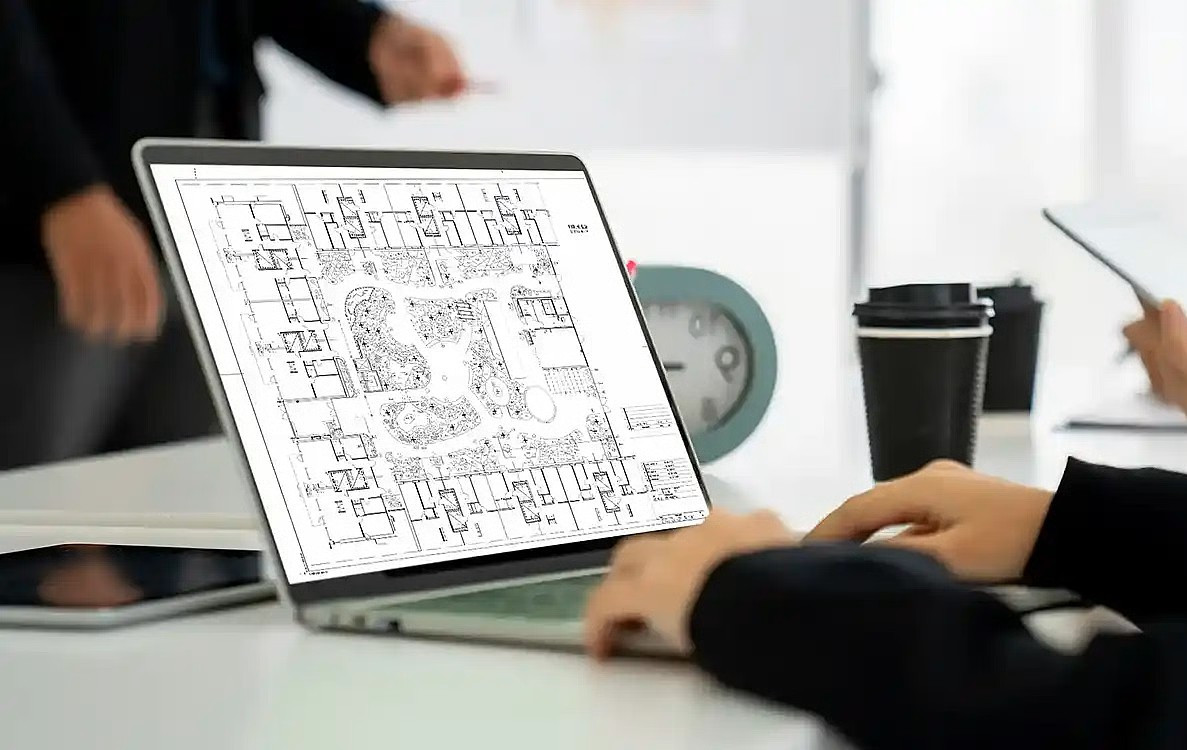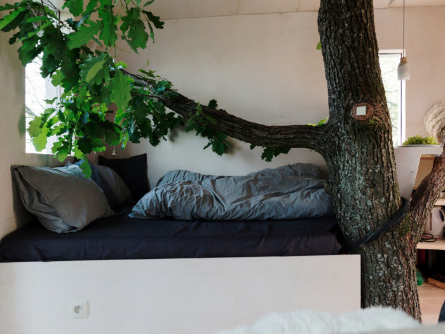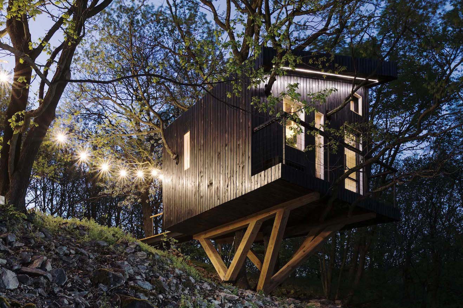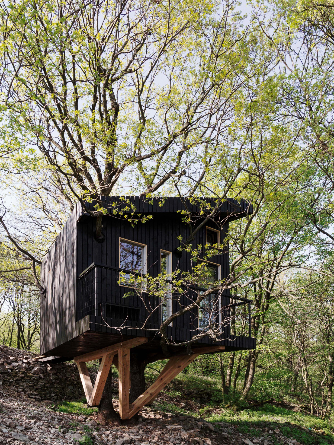New youth centre in Rivas Vaciamadrid
From the beginning, the project was conceived as the possibility of making the “underground” visible, a construction devised as a radical manifestation of Madrid’s outskirts youthful spirit in general, and of Rivas´ youth groups in particular.
EARCH.CZ , 2. 11. 2010
The project aspires to become an explicit “teen” communication vehicle by appropriating their language and their voices as the ingredients of the project. In this way, the project’s team embraces all Rivas’s youth groups by means of an open participation process, in which the future users of the centre, combined with technicians and politicians, will contribute their decisions, their concerns, their fantasies and their aesthetics to create a contemporary “social monument”.
The end result of this process is a public structure with a punk spirit, intensely burdened with content and articulated around programmatic centres conceived as activity explosions, which are erected as meeting and exchange points of the emerging communities.
Colour treatment in the youth centre
The colour treatment is infected by this breath, referring to the colour spectrum of suburban culture. Chromatic elements borrowed from the world of graffiti and comic strips to become an expression of both 3D and habitable worlds. Contrasting patterns, colours we call "bang!"
Explosive intensity interiors combined with cooler colours in the work areas.
Exterior
The facade is a resin panel Trespa colour "cyclam" The polycarbonate type skylights are Modulit of Politec
Interior
Galvanized perforated sheet Color frosted tempered glass Plasterboard painted with enamel in various colours














Mexican wave 2010
Name:
Youth centre in Rivas
Location: Rivas-Vaciamadrid, Madrid, Spain
Authors: Mi5 Arquitectos (Manuel Collado Arpia and Nacho Martín Asunción | Eider Holgado, Richar and Diego Barajas)
Drawings: Juan Travesí
Structure: Dragados
Area: 2 244 m2
Completion: 2006 - 2009
Costs: 3.236.351,22 €




